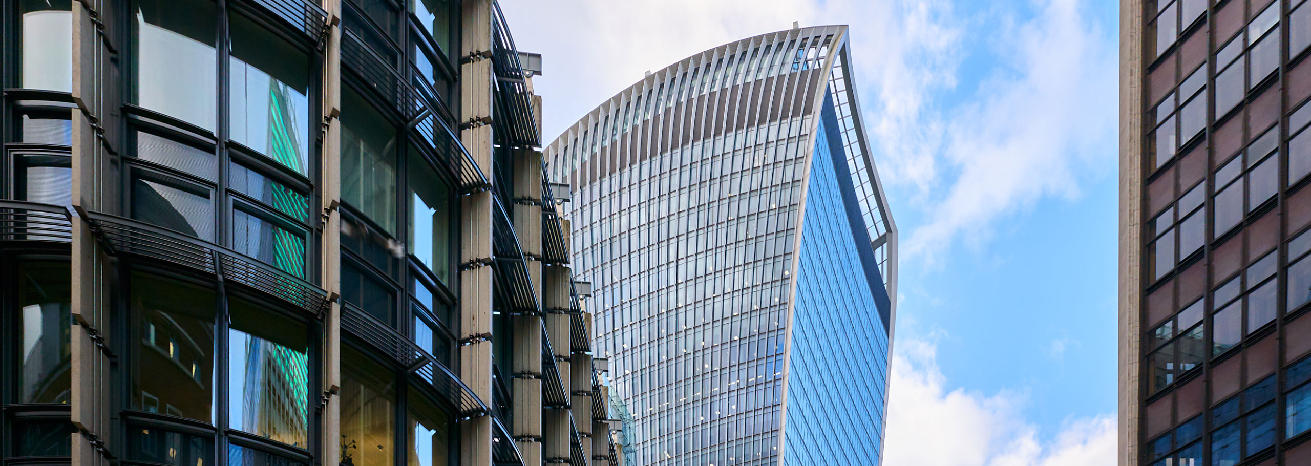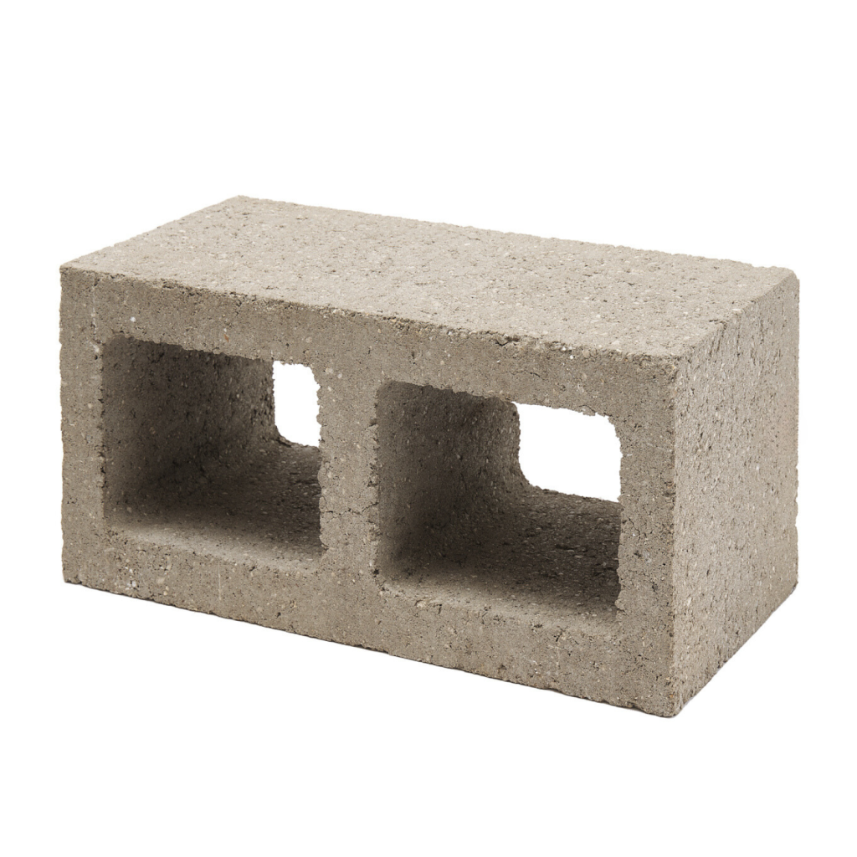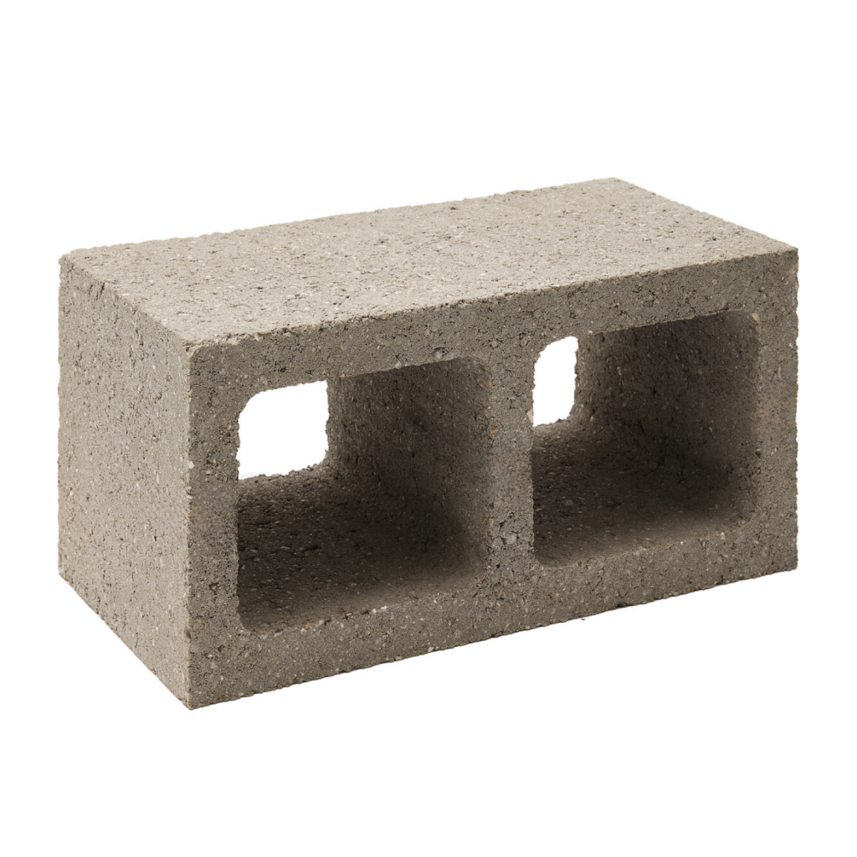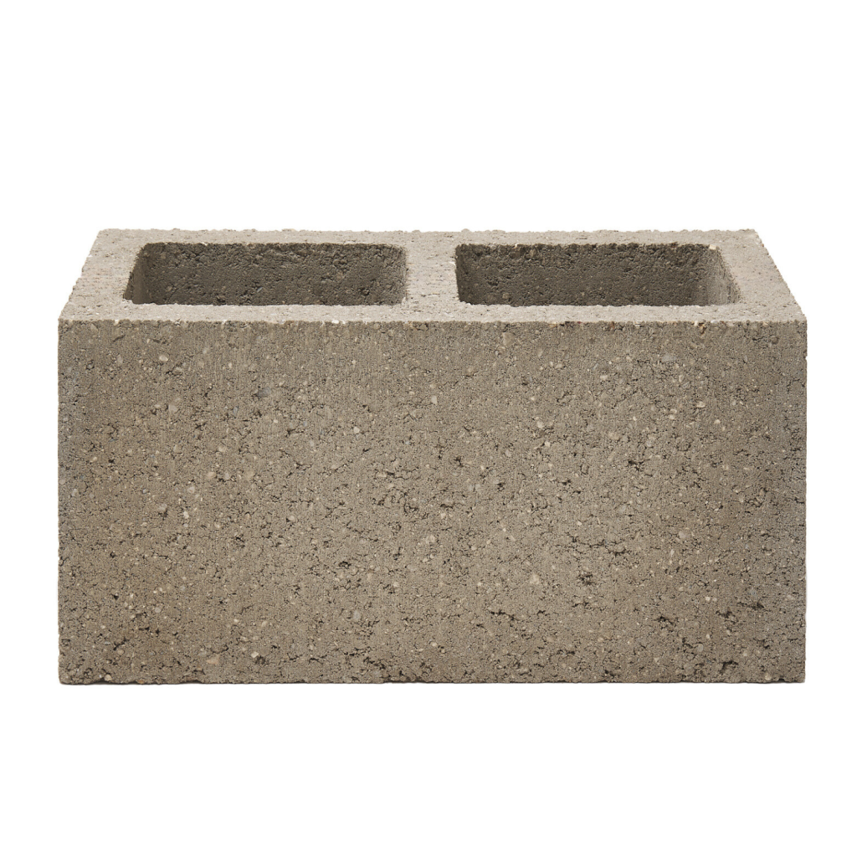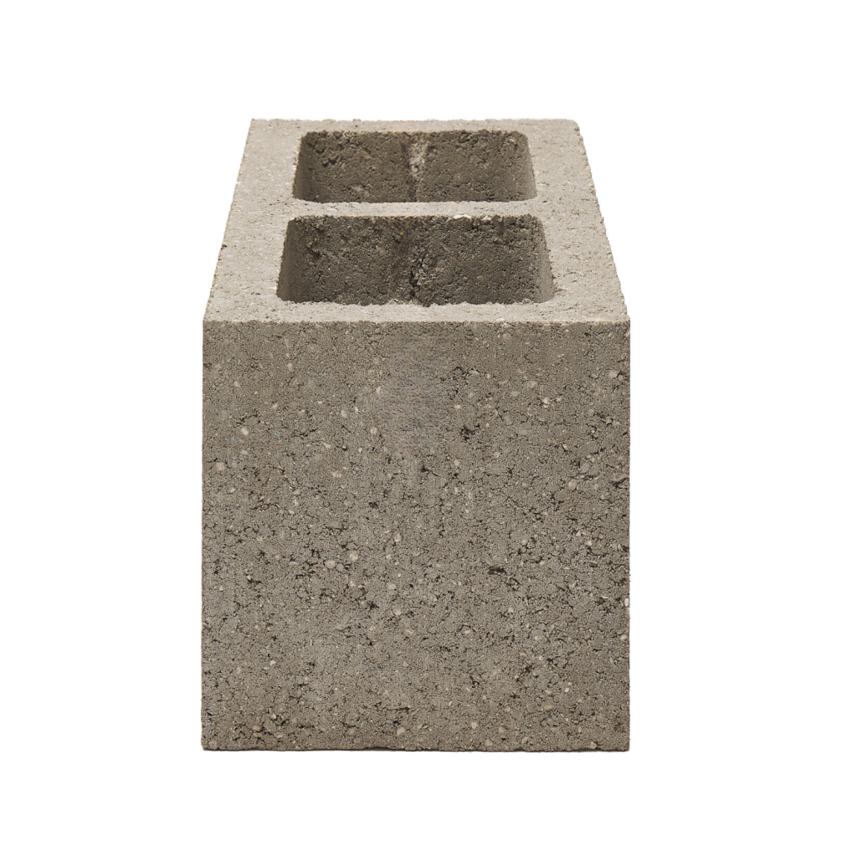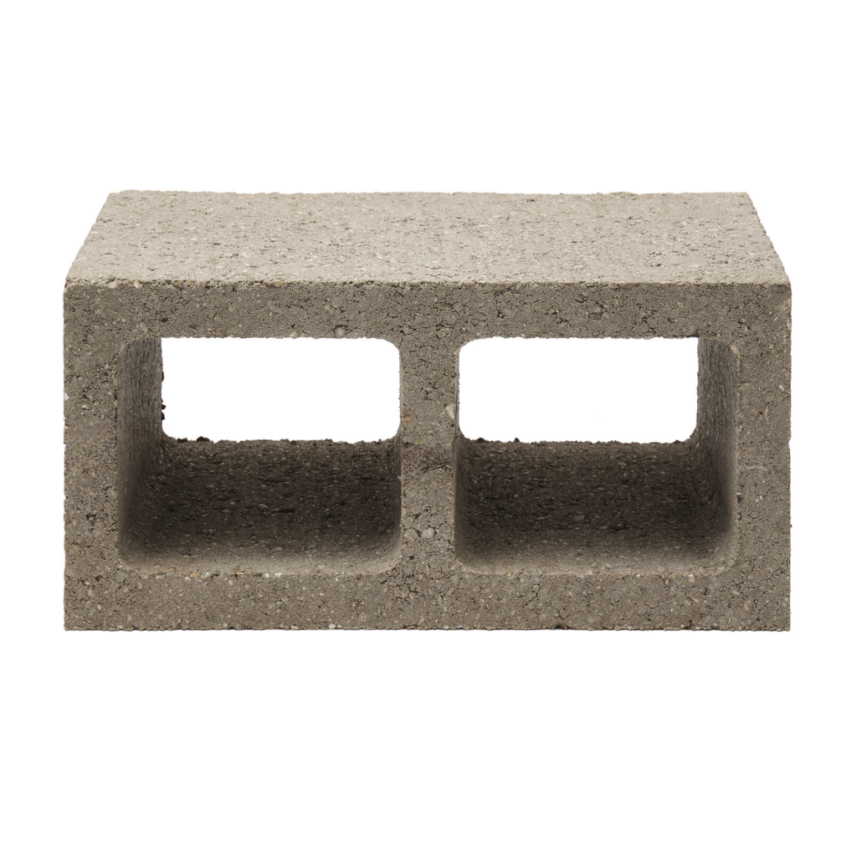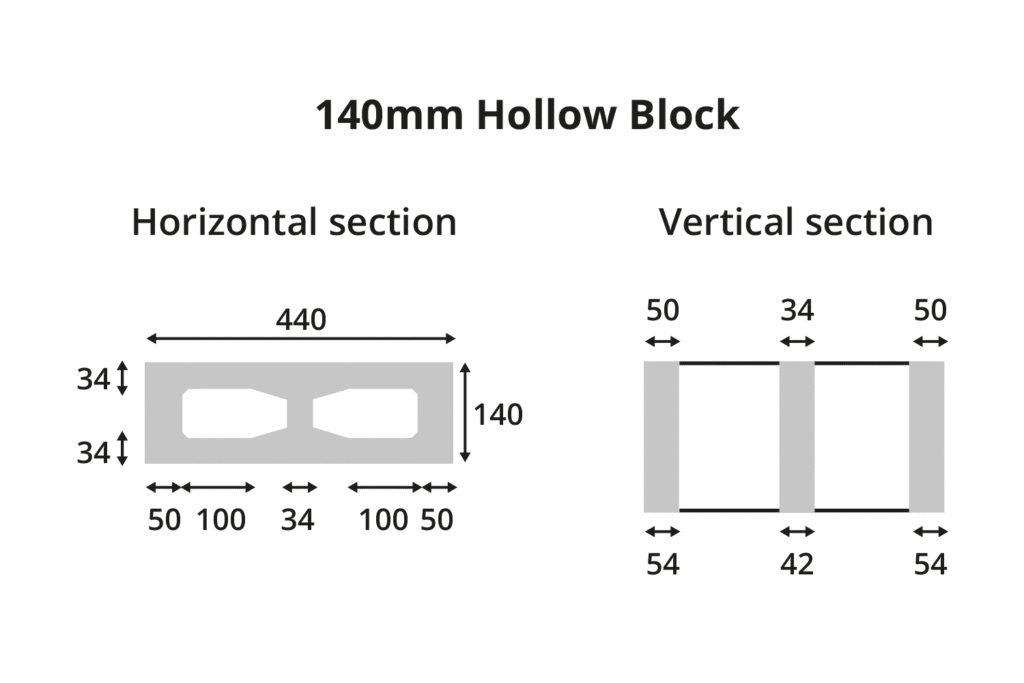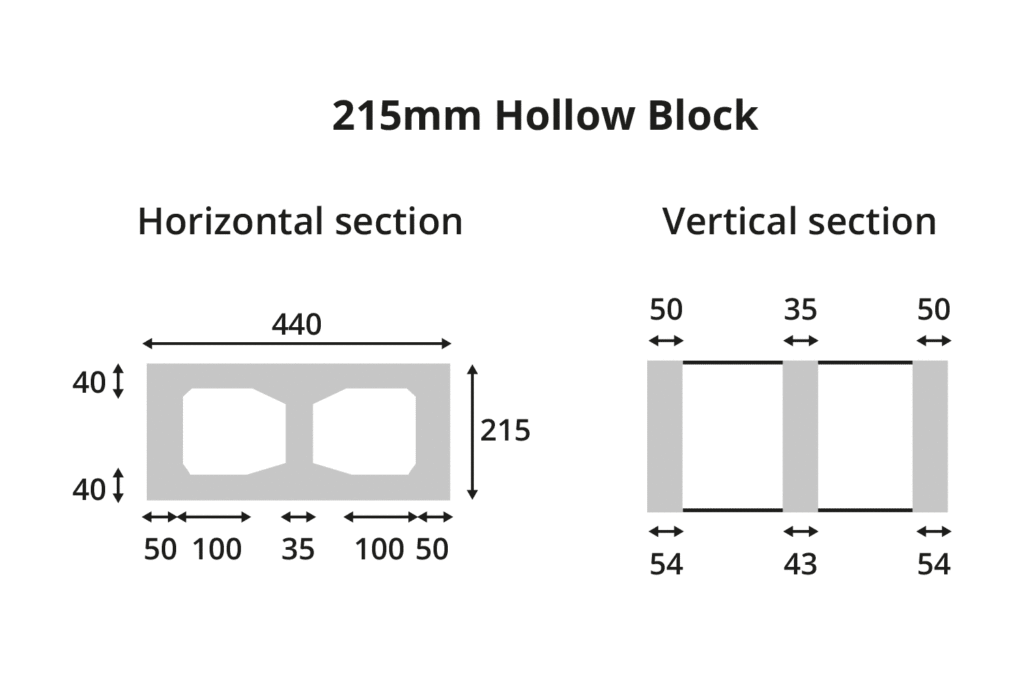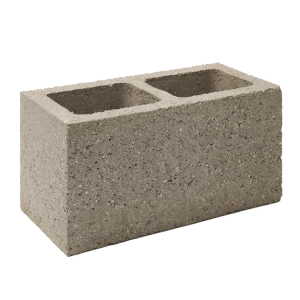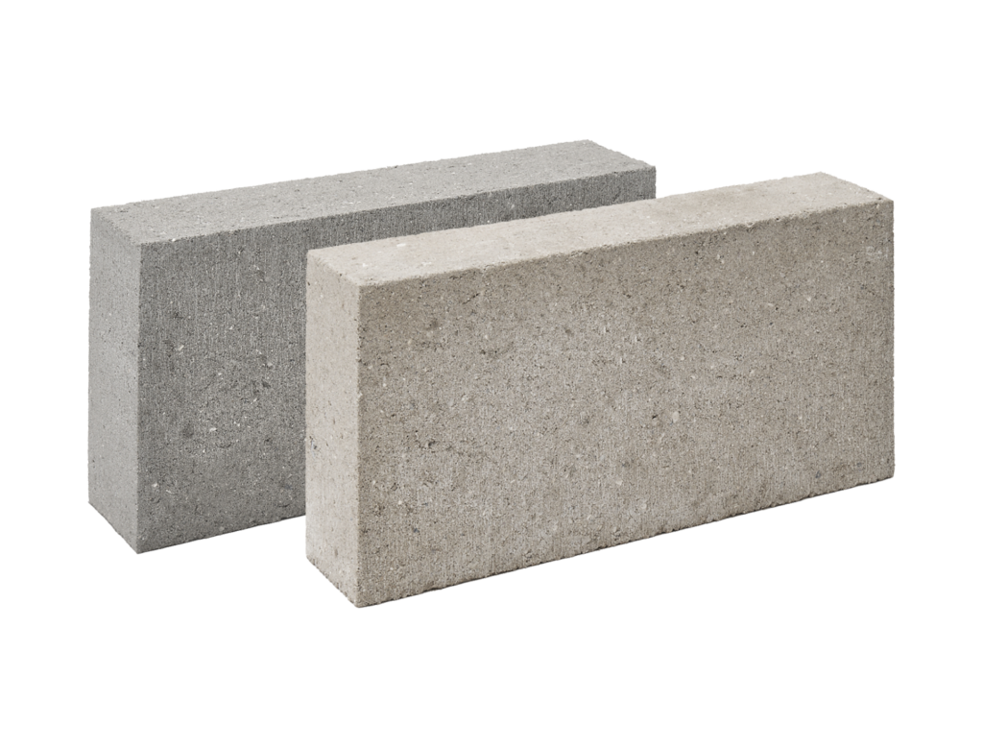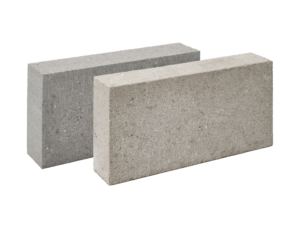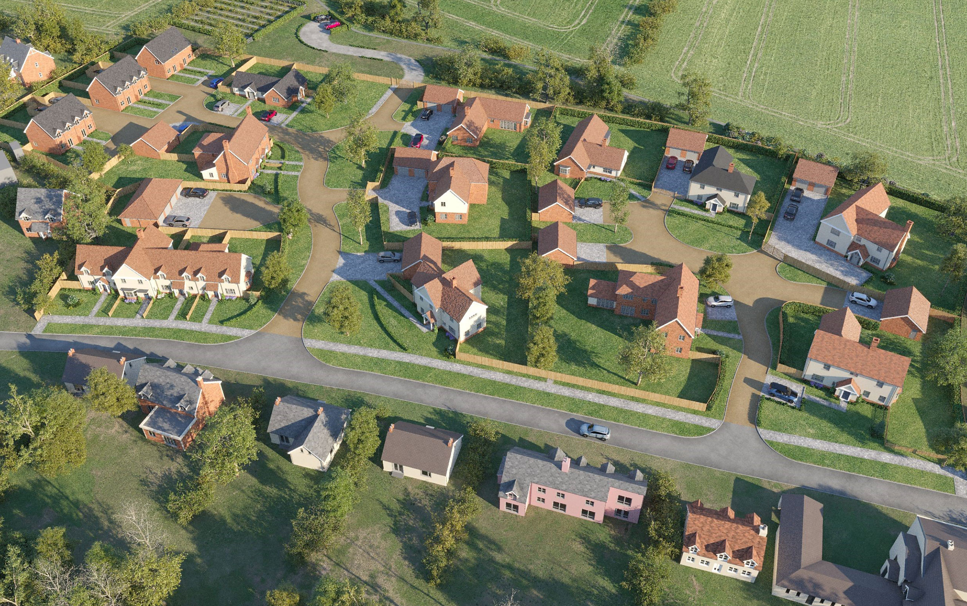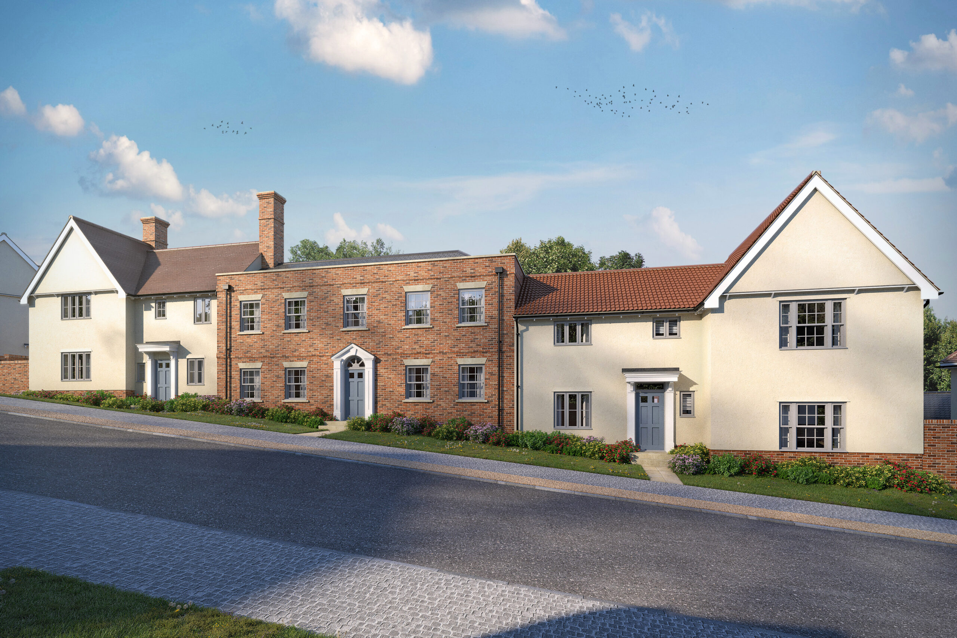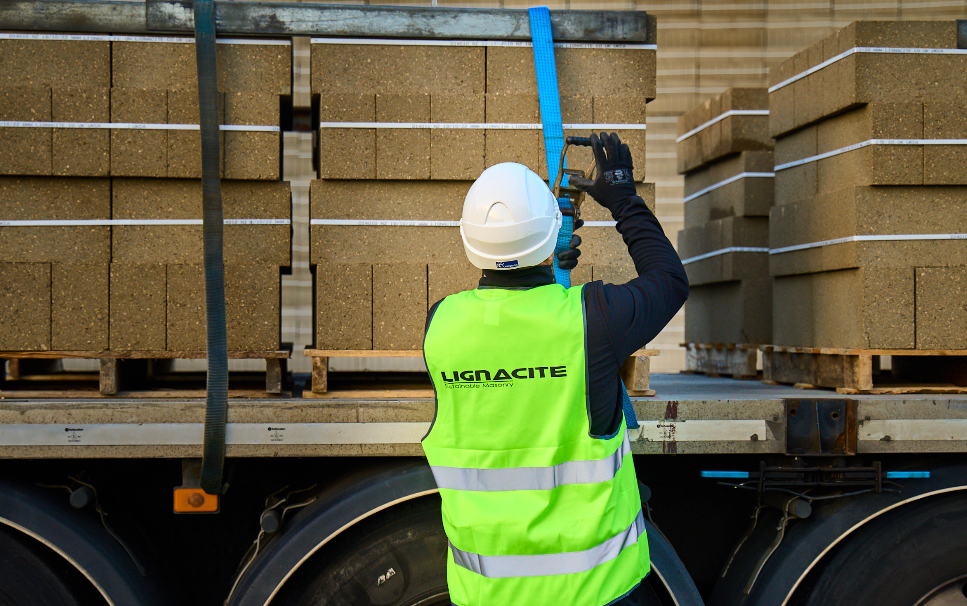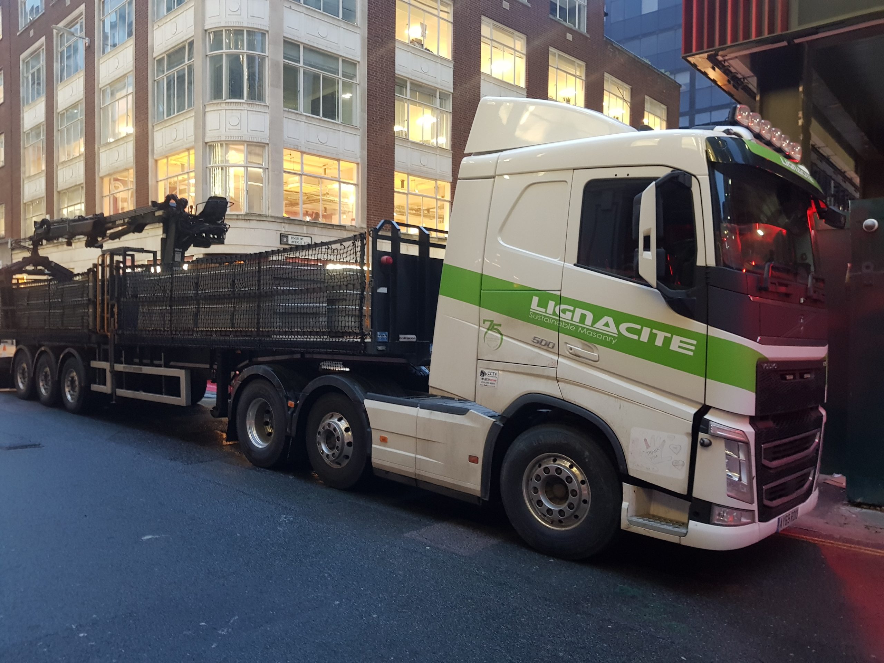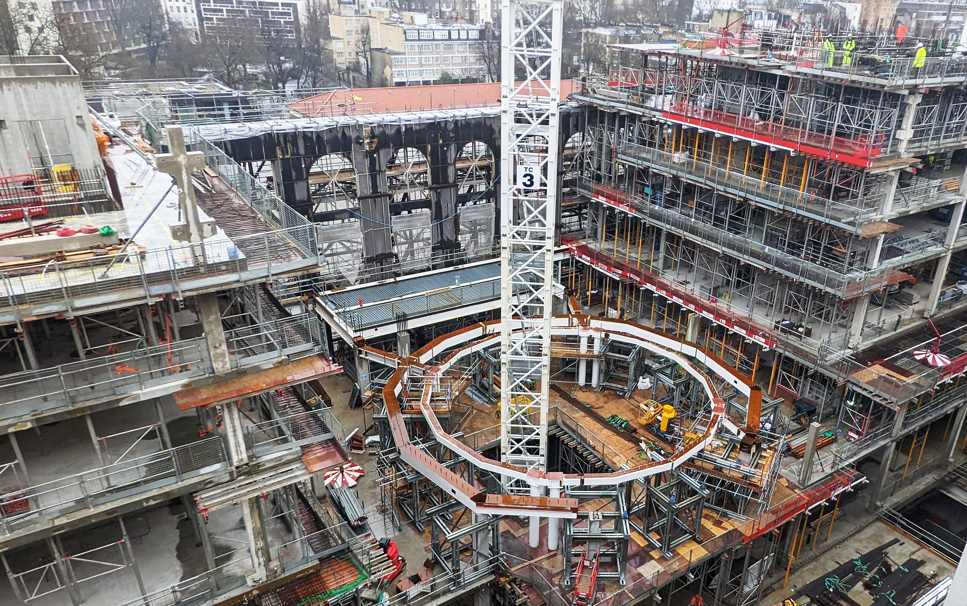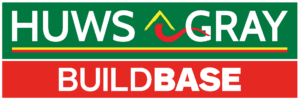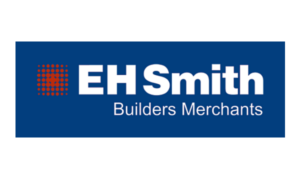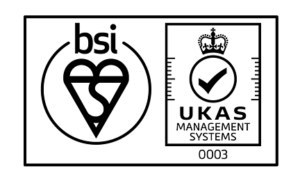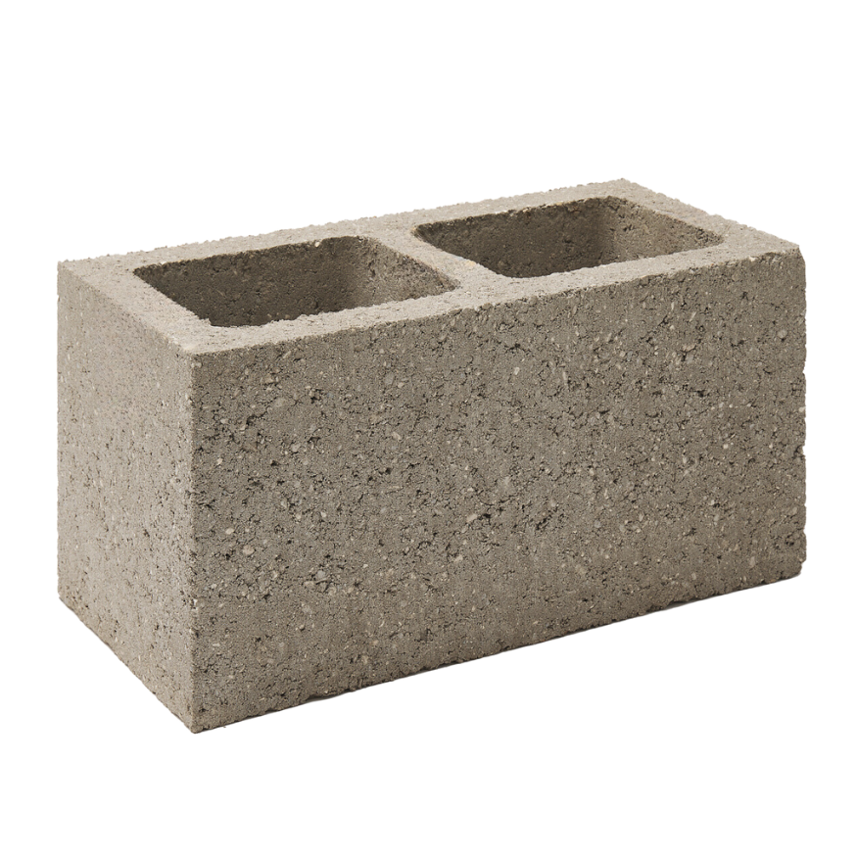
Lignacrete Hollow Concrete Block
Lignacrete Hollow dense concrete blocks are robust and durable with a technical performance that will fulfil most applications. They are manufactured to BS EN 771-3 and are available in standard and paint grade (close textured for direct painting). If needed, the vertical cores of hollow blocks can be reinforced for additional strength.
140 mm 7.3 N
140 mm 10.4 N
215 mm 7.3 N
215 mm 10.4 N
Block Gallery
Click an image to enlarge.
6 images
Block Benefits
Durable
Frost resistant making Lignacrete Hollow blocks suitable use above and below ground.
Versatile
Can be used in unreinforced and reinforced applications.
A1 Fire Rating
Blocks are non-combustible and make no contribution to fire, earning them a Class A1 rating.
Excellent Sound Insulation
The high mass of Lignacrete results in outstanding acoustic performance. A 215mm wall can provide 55dB (Rw) when plastered.
Low Moisture Movement
Reduced risk of movement as a result of drying shrinkage.
Specification & Application
Block Standards
Lignacrete blocks are BSI Kitemarked and approved to BS EN 771-3. They are Category 1 masonry units manufactured under a BSI certified Quality Management System, which complies with BS EN 9001.
Block Appearance
Standard blocks are medium grey to buff in colour. They are capable of being finished with all recognised treatments, including plastering, drylining and rendering, as well as cladding treatments. Paint Grade blocks should be specified for walls where a consistent close textured face is required for direct painting.
Block Specification
| Face Size | 440mm x 215mm |
|---|---|
| Thickness | 140mm, 215mm |
| Mean Unit Strength | 7.3N/mm², 10.4N/mm² |
| Configuration | Group 2, hollow blocks |
| Dimensional Tolerances | Category D1 |
| Net Dry Density | 2000 kg/m³ |
| Thermal Conductivity | 1.33 W/mK at 3% moisture content (internal use).1.43 W/mK at 5% moisture content (external use). |
| Reaction to Fire | Class A1 |
| Moisture Movement | <0.6mm/m |
| Durability Against Freezing/Thawing | Frost resistance in accordance with PD 6697, Table 15. |
Block Application
Lignacrete Hollow blocks are ideal for large internal walls in commercial and recreational buildings. Their robust qualities also make them suitable for use in agricultural buildings. Walls can be loadbearing or non-load bearing.
- External walls
- Internal walls, including fire break walls
- Retaining and bund walls – if required, the vertical cores can be reinforced for additional strength
The core patterns shown below may vary slightly depending on the manufacturing plant.
Weights & Pack Sizes
All weights are approximate and subject to normal variations in raw materials.
Table 1 – Block Weights and Pack Sizes
| Size mm nominal (mm) (L x W x H) | Unit weight (kg) | Laid weight inc. mortar (kg/m²) | No. of blocks per pack Brandon | No. of blocks per pack Nazeing |
|---|---|---|---|---|
| 440 x 140 x 215 | 20.0 | 215 | 60 | 48 |
| 440 x 215 x 215 | 27.5 | 295 | 40 | 32 |
(1) Pack sizes may vary depending on the plant (Brandon or Nazeing) producing and delivering the blocks. For the most up-to-date information, please contact our Sales Team via brandonsales@lignacite.co.uk or nazeingsales@lignacite.co.uk. Alternatively, call our Head Office on 01842 810678.
Sound Properties
Lignacrete Hollow blockwork provides excellent levels of sound insulation between buildings and adjoining rooms. The Weighted Sound Reduction Index (Rw) values of various Lignacrete wall constructions are shown in Table 2. The values are applicable to standard as well as paint grade products.
Table 2 – Sound Reduction Values
Weighted Sound Reduction Index: Rw, (dB):
| No finish | Paint finish | Plaster finish | |
|---|---|---|---|
| 140mm Hollow | 47 | 48 | 52 |
| 215mm Hollow | 53 | 53 | 55 |
(1) Sound insulation values are based on technical assessments and tests to BS EN ISO 140-3.
(2) Paint finish is based on emulsion paint and applied to both wall faces.
Fire Resistance
Lignacrete Hollow blocks are rated as Class A1, in accordance with BS EN 13501-1:2007+A1:2009. A1 materials are completely non-combustible and make no contribution to fire.
The fire resistance periods of Lignacrete loadbearing and non-loadbearing walls are shown in Table 3. The data is derived from the National Annex to BS EN 1996-1-2. The fire resistance of loadbearing walls is influenced by the proportion of the load on a wall and annotated in the National Annex as a ≤1.0 or a ≤ 0.6. The fire values presented are based on the worst loading case (≤1.0) and can therefore be safely used for all loading conditions.
The thicknesses shown are for masonry alone and exclude finishes. For the fire resistance of walls with finishes, refer to the Lignacite Design Guide – Fire Resistance.
Table 3 – Fire Resistance
| Hollow blocks (Group 2 units) No finish | Non-loadbearing wall (criteria E1) | Loadbearing wall (criteria RE1) |
|---|---|---|
| 140mm Hollow | 3 hours | 3 hours |
| 215mm Hollow | 4 hours | 4 hours |
Thermal Properties
The thermal resistance values (m² K/W) for Lignacrete Hollow blocks are shown in Table 4. The values are applicable to standard as well as paint grade products.
Table 4 – Thermal Resistance Values
| Thermal Resistance (m² K/W): 3% m/c | Thermal Resistance (m² K/W): 5% m/c | |
|---|---|---|
| 140mm Hollow | 0.162 | 0.155 |
| 215mm Hollow | 0.207 | 0.199 |
(1) 3% moisture content (m/c) should be used for protected locations, such as the inner leaf, and 5% for exposed locations, such as the outer leaf when rendered.
Sustainability
Block Environmental Management and Responsible Sourcing
Our manufacturing plants operate to a BSI certified Environmental Management System (EMS), which complies with ISO14001.
Lignacite Ltd also meets the requirements of BES 6001 – Framework Standard for the Responsible Sourcing of Construction Products (Certificate No: BES 580823). This independently awarded Responsible Sourcing Certification confirms that our products have been made with constituent materials that have been responsibly sourced. This extends to organisational governance, supply chain management and environmental and social aspects, all of which must be addressed in order to ensure the responsible sourcing of construction products. Certification to BES 6001 will allow credits to be gained under environment assessment schemes such as BREEAM.
Block Energy Management
A BSI certified energy management system in accordance with ISO 50001 (Certificate No. ENMS 751020) is used to help manage energy use.
Compliance with ISO 50001 is a valuable tool in helping to manage energy use and includes the following outputs.
- A policy for more efficient use of energy
- Fix targets and objectives to meet the policy
- Use data to better understand and make decisions about energy use
- Measure the results
- Review how well the policy works, and
- Continually improve energy management
Block Environmental Performance Declaration (EPD)
Key environmental performance data (in accordance with EN 15804+A2 and ISO 14025/ ISO 1930) can be found in the EPD for Lignacrete Hollow blocks.
Environmental Data Summary
| Declared unit | 1m² |
|---|---|
| Declared unit mass | 225 kg |
| GWP-fossil, A1-A3 (kgCO2e) | 27.1 |
| GWP-total, A1-A3 (kgCO2e) | 27.5 |
| Secondary material, inputs (%) | 0.0119 |
| Secondary material, outputs (%) | 80 |
| Total energy use, A1-A3 (kWh) | 53.2 |
| Total water use, A1-A3 (m3e) | 1.47E0 |
Source – This data was taken from the EPD for the 7.3N Lignacrete 215mm Hollow block. Click here for all EPDs.
The declared unit is based on 1m² of 215mm thickness blocks.
The Life Cycle Stage (A1-A3) refers to the extraction, processing, transportation and manufacture of materials and products up to the point where they leave the factory gate to be taken to site.
The notation ‘e’ is an abbreviation for tonnes of carbon dioxide equivalent.
Design
Block Structural Design
The design of walls incorporating Lignacrete Hollow blocks should be in accordance with relevant design standards, including BS 8103 Part 2 and BS EN 1996-1-1 and the requirements of the Building Regulations.
Block Movement Control
Vertical movement joints should be considered in accordance with masonry design codes and the recommendations of Published Document PD 6697, at 6.0 – 8.0 metre spacings. In areas of increased stress, such as above and below openings in external walls, the blockwork may need to be reinforced to restrain movement.
Block Service Life
When properly constructed, the durability of walls built using Lignacrete products will match that of traditional masonry and will fulfil their intended function for the life of the building in which they have been installed (typically 100 years).
The blocks themselves will require no maintenance. Maintenance for walls will normally include items such as the replacement of sealant in movement joints and at junctions / openings. Repointing for walls that are exposed to the elements may be necessary towards the end of its service life.
Block Wall Ties
When hollow blocks are used in cavity construction, wall ties should be embedded 50mm into the mortar on each leaf, staggered in alternate courses and spaced in accordance with the following.
Table 5 – Wall Tie Spacings
| Leaf Thickness (mm) | Cavity Width (mm) | Horizontal Spacing (mm) | Vertical Spacing (mm) | Ties per m² |
|---|---|---|---|---|
| Less than 90mm | 50 - 75 | 450 | 450 | 4.9 |
| Over 90mm | 50 - 150 | 900 | 450 | 2.5 |
Block Mortar
For unreinforced blockwork, the mortar type for work above ground level should be designation (iii) / Compressive Class M4. Stronger mixes may be required for work below ground and when the blockwork is to be vertically reinforced.
Table 6 – Mortar Mixes
| Mortar Designation (as per BS 5628-3) | Compressive Strength Class (as per BS EN 1996) | Recommended mix proportions of materials by volume |
|---|---|---|
| (iii) | M4 | 1:1:5 to 6 - Cement:Lime:Sand. 1:5 to 6 - Cement:Sand with or without air entrainment. 1:4 to 5 - Masonry Cement:Sand (with non-lime filler). 1:3½:4 - Masonry Cement:Sand (with lime filler). |
| (ii) | M6 | 1:½:4-4½ - Cement:Lime: Sand. 1:3 to 4 - Cement:Sand with or without air entrainment. 1:2½:3½ - Masonry Cement:Sand (with non-lime filler). 1:3 - Masonry Cement:Sand (with lime filler). |
Site Practice
Block Surface Finish Recommendations
Direct Painting
A mist coat followed by at least two coats of emulsion will provide a good finish. The actual coverage will depend on the quality of the paint and how it is applied (e.g., brush, roller or by spray). Always ensure that each coat of paint has fully dried before any further layers are added.
Drylining
Standard plasterboard can be fixed using adhesive dabs or attached onto timber battens or metal studs.
Plaster
Dense plasters can be applied using either 1:1:6 cement:lime:sand or 1:4 ½ Masonry cement:sand or 1:5 ½ cement:sand and plasticiser. It is advisable to use a bonding treatment before applying cement render plasters. Lightweight plasters should be used in accordance with manufacturer s’ recommendations. Suitable plasters include British Gypsum’s Thistle Carlite Bonding coat. Finishing coats include British Gypsum’s Thistle Multi-Finish.
Rendering
Lignacrete blocks have low to moderate suction.
Before rendering, all dirt and debris must be removed from the surface. It is advisable to use a bonding treatment, such as Rendaid, before applying the rendering. Traditional renders should be applied in 2 coats with the first coat applied to a greater thickness than the top coat (the first coat should be 8-12mm thick and the top coat 6-8mm). Render designation iii/M4 should be used, as shown in Table 7.
It is important that blocks are protected from the weather prior to and during rendering.
Table 7 – Render Mixes
| Cement: Lime: Sand (with or without air entrainment) | Cement: Sand (with or without air entrainment) | Masonry Cement: Sand (with non-lime filler) | Masonry Cement: Sand (with lime filler) |
|---|---|---|---|
| 1 : 1 : 5 or 6 | 1 : 5 or 6 | 1 : 4 or 5 | 1 : 3½ to 4 |
Block Safe Handling
For detailed advice, refer to Lignacite’s Sitework Guide and the Material Safety Data sheet.
- Block packs may be stacked on firm and level surfaces to a maximum height of 2 packs. Consideration of handling equipment's suitability for site terrain and safety limits should also be given. Hand-operated pallet trucks may not be suitable unless pallets specific for this purpose are used and loads do not exceed the limits of the pallet truck or its operator(s). Care should be taken when opening packs that are wrapped or banded to ensure that items do not fall or otherwise endanger persons handling the blocks or those nearby.
- Handling of blocks should be undertaken in accordance with HSE Construction Sheet No. CIS77 ‘Preventing injury from handling heavy blocks’ (Construction Industry Advisory Committee) and in accordance with the Manual Handling Regulations 1992 (as amended). This concludes that there is a high risk of injury to individuals who repetitively manually handle blocks in excess of 20 kg. Where practical, mechanical handling equipment should be used to transport block packs to the area of work.
- Blocks should not be installed if the temperature is at or below 3°C and falling.
- Blocks should always be laid on a full bed of mortar and vertical joints solidly filled.
- For walls built fair, sample panels are recommended and should be built prior to commencing block laying and serve as a benchmark for defining and specifying the quality of work required. Please note that for Paint Grade products, colour consistency is not guaranteed. It is advisable to view sample panels at a distance of about 3m from the wall in a good natural light.
- For reinforced walls, the concrete infill strength and reinforcement should be specified by the project engineer.
Product Resources
Take a look at our handy downloadable guides, designed to help you get the best from our concrete blocks.
1 of 4
