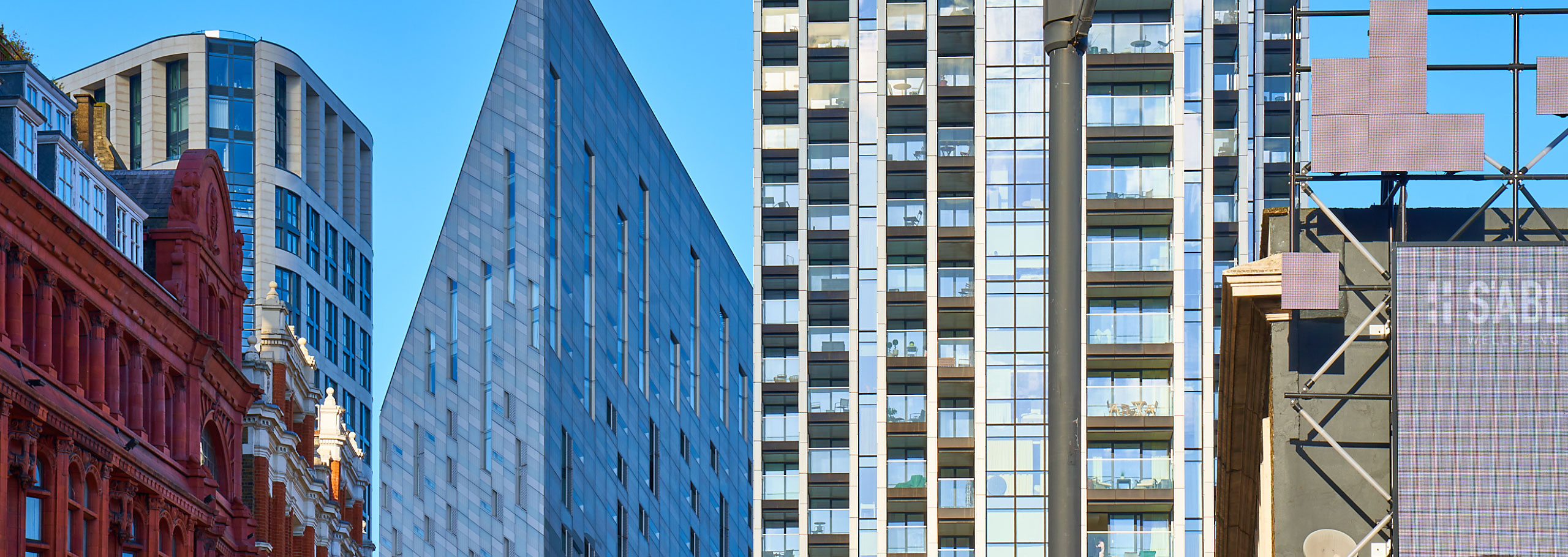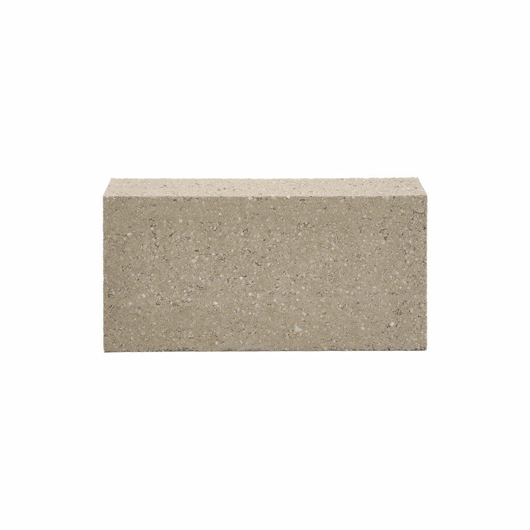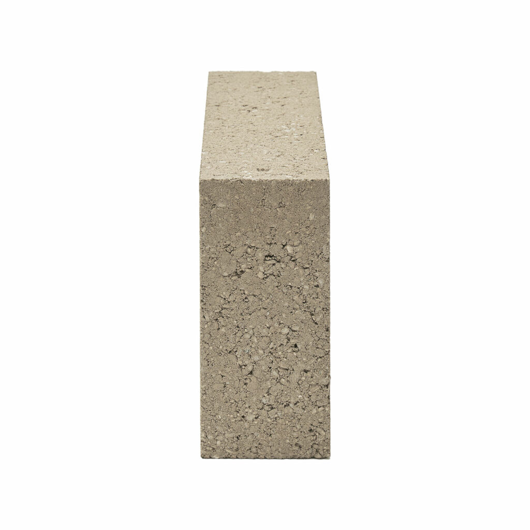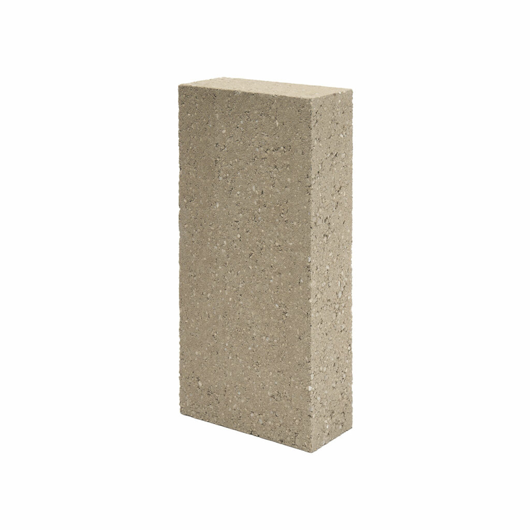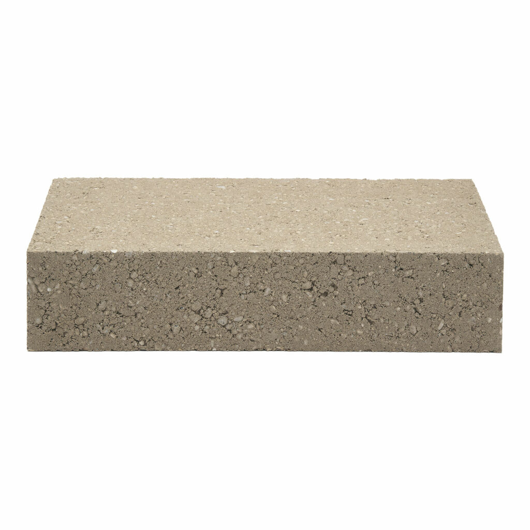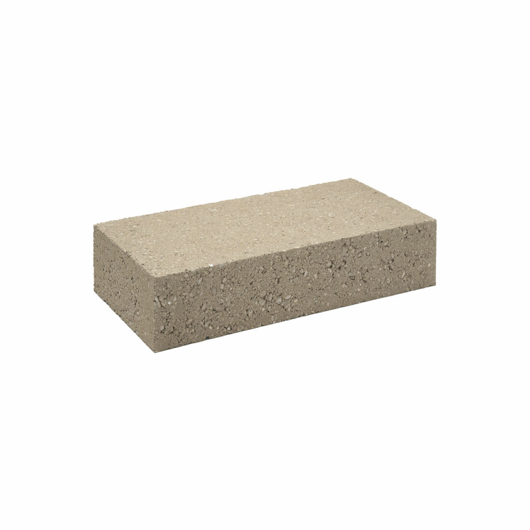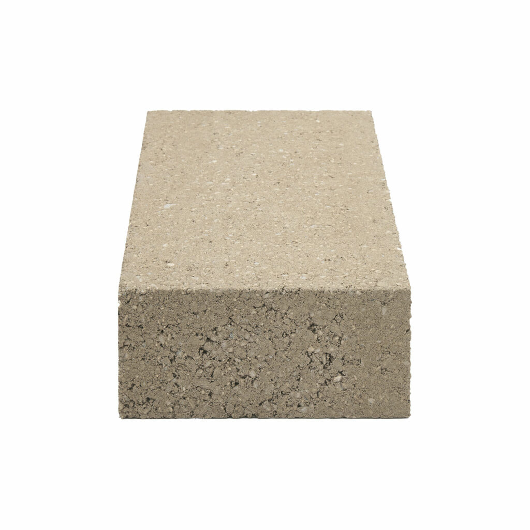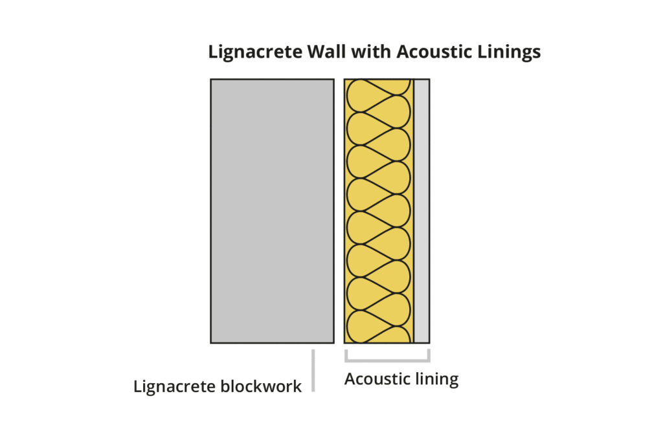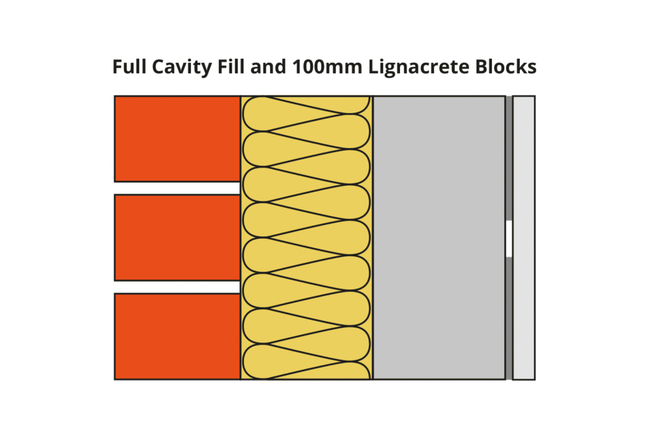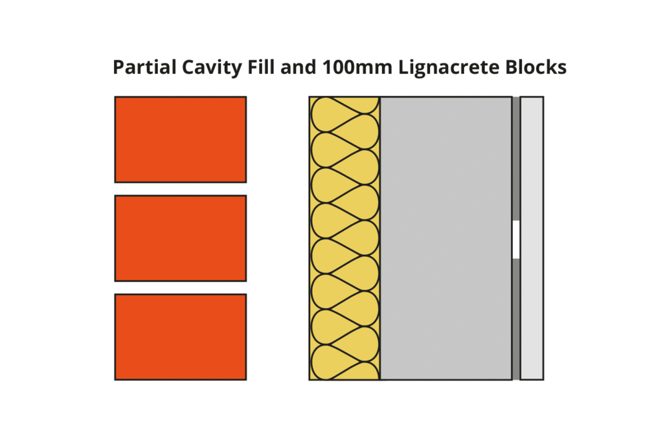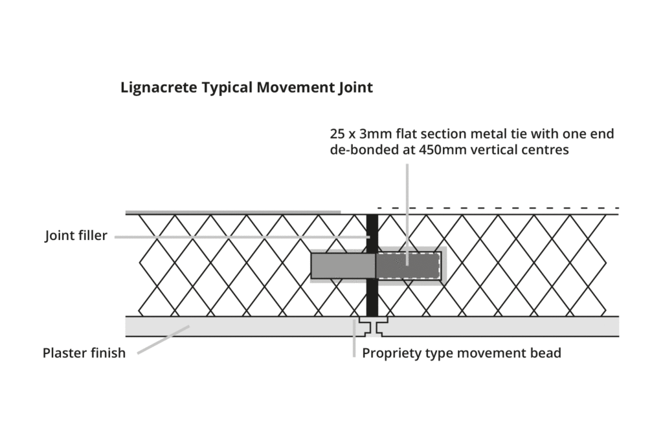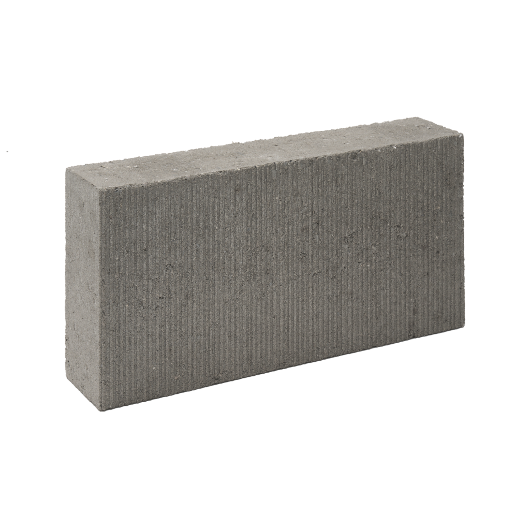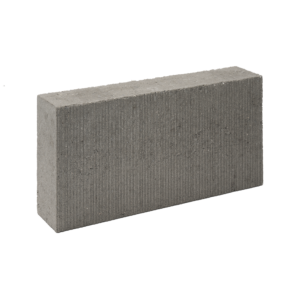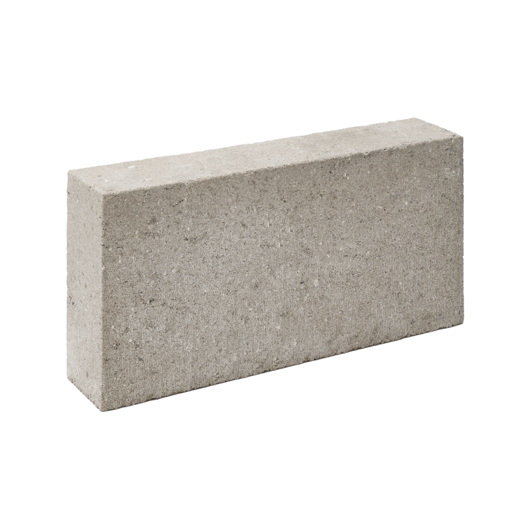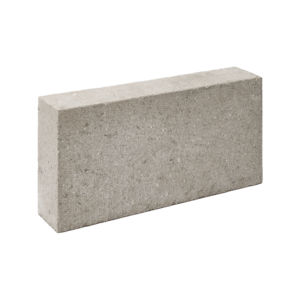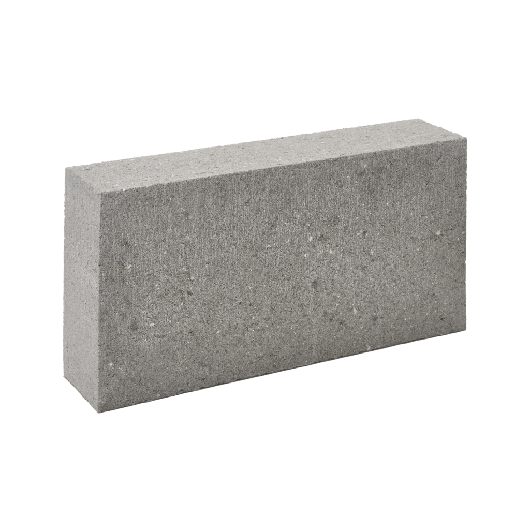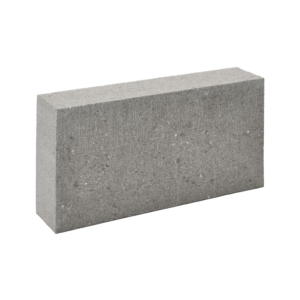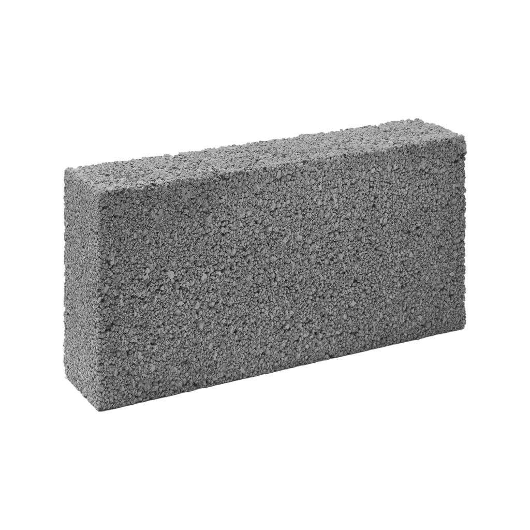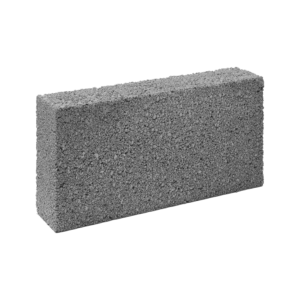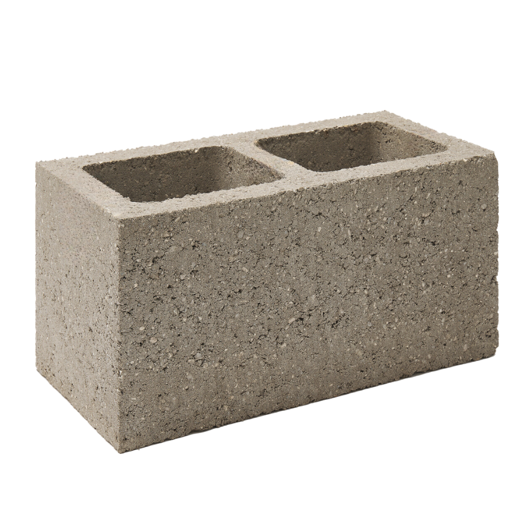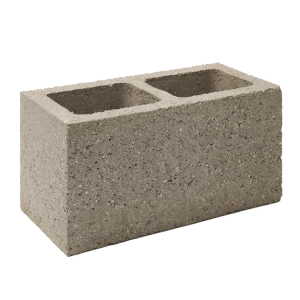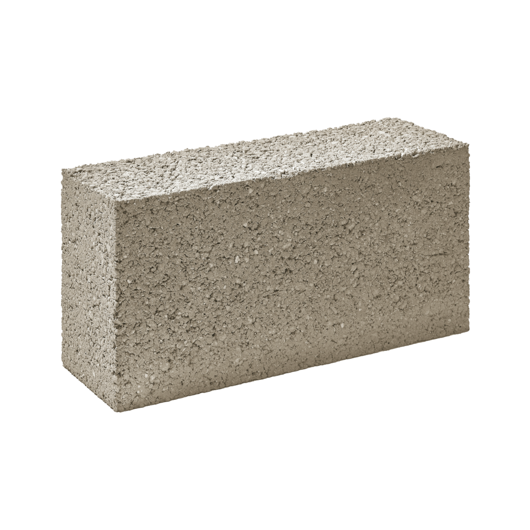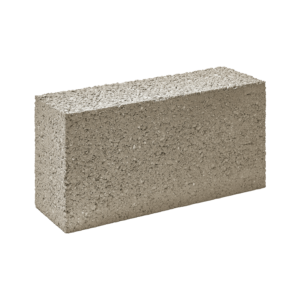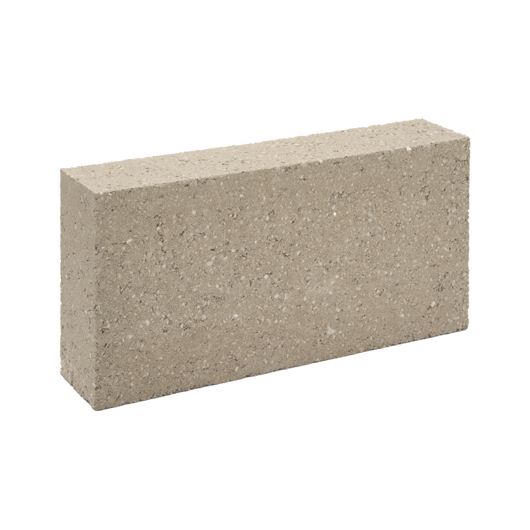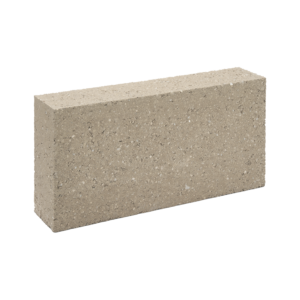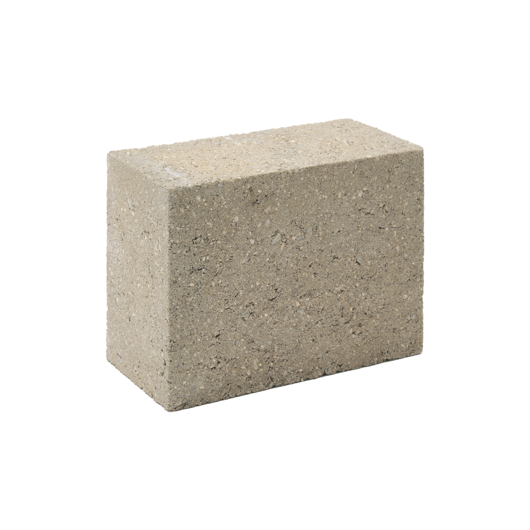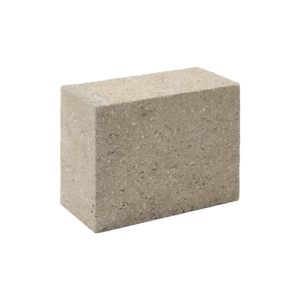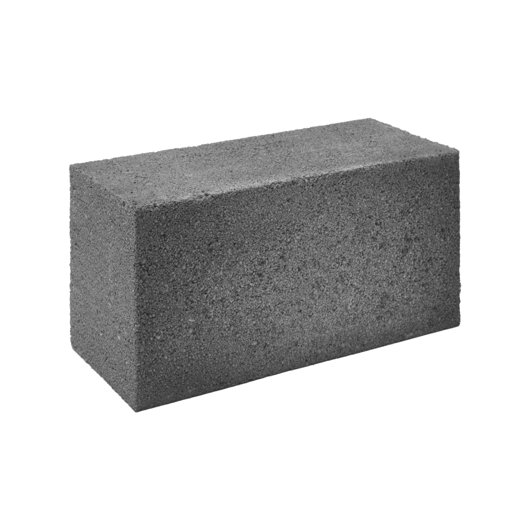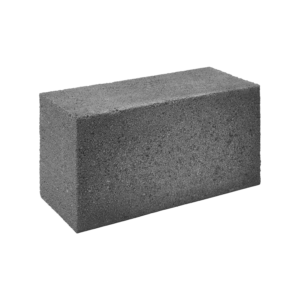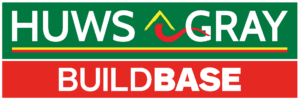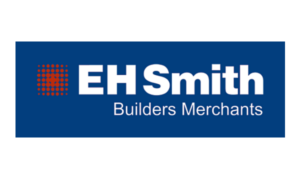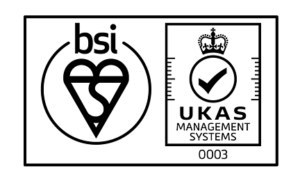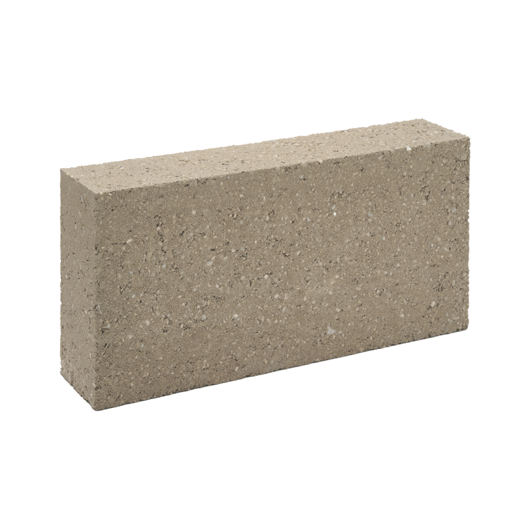
Lignacrete Lignacrete Standard
Lignacrete Standard dense concrete blocks are suitable for use in internal and external walls above and below ground.
Manufactured to BS EN 771-3, Lignacrete Standard blocks provide an excellent surface for mortars, renders and plasters, while also providing excellent fire and sound insulation. As the most resilient blocks in our range, they are perfect for applications where durability and robustness are required.
- The Lignacrete Standard range is comprised of:
- Regular strength blocks (7.3 and 10.4N/mm²)
- Hollow blocks
- High-strength blocks (17.5 and 22.5N/mm²) for greater loadbearing capacity
- Midi format 140mm blocks to facilitate manual handing
- Coursing blocks to avoid cutting and wastage of full-sized blocks
100 mm 7.3 N
100 mm 10.4 N
Block Gallery
Click an image to enlarge.
6 images
Block Benefits
High Strength
With strengths of 7.3 and 10.4N/mm², these blocks are ideal for demanding loadbearing applications.
Durable
Lignacrete Standard blocks are frost resistant, which means they are suitable for use both above and below ground.
A1 Fire Rated
These non-combustible blocks make no contribution to fire, earning them a Class A1 rating.
Excellent Sound Insulation
The high mass of Lignacrete results in outstanding acoustic performance with a 100mm wall providing sound insulation in excess of 50dB (Rw).
Specification & Application
Block Standards
Lignacrete Standard blocks are BSI Kitemarked and certified to BS EN 771-3. They are also Category 1 masonry units manufactured under a BSI-certified Quality Management System, which is BS EN 9001 compliant.
Block Appearance
Lignacrete Standard blocks are medium grey to buff in colour. They are capable of being finished with all recognised treatments, including plaster, drylining and render, as well as cladding treatments.
Block Application
Lignacrete Standard blocks can be used for all general-purpose walling applications. It is recommended that walls of 215mm thickness are constructed using 100mm blocks laid flat, or use 215mm hollow blocks. Lignacrete 140mm Midi blocks have a face size of 290mm x 215mm and have been developed for ease of handling while providing all the performance associated with conventional size solid units.
Typical locations include:
- The inner and outer leaves of external cavity walls
- Internal walls, including fire break walls
- Separating walls, including those conforming to Robust Detail party wall specifications
- Below ground
- Infill units to beam and block flooring
- Hollow blocks for general use and to construct reinforced retaining walls
Block Specification
| Face Size | 440mm x 215mm | 290mm x 215mm (Midi blocks) |
|---|---|---|
| Thickness | 100mm, 140mm, 215mm | |
| Mean Unit Strength | Solid blocks: 7.3, 10.4, 17.5, 22.5N/mm² | Hollow blocks: 7.3, 10.4N/mm² |
| Configuration | Solid blocks, Group 1 | Hollow blocks: Group 2 |
| Dimensional Tolerances | Category D1 | |
| Gross Dry Density | 7.3 & 10.4N/mm² blocks - 2000kg/m3 | 17.5 & 22.5.0N/mm² blocks - 2100 kg/m3 |
| Thermal Conductivity at 3% Moisture Content | 7.3 & 10.4N/mm²:blocks – 1.33W/mK | 17.5 & 22.5N/mm²:blocks – 1.43W/mK |
| Moisture Movement | <0.6mm/m | |
| Reaction to Fire | Class A1 | |
| Durability Against Freezing/Thawing | Frost resistance in accordance with PD 6697, Table 15. |
Weights & Pack Sizes
All weights are approximate and subject to normal variations in raw materials.
Table 1 – Lignacite Standard – Block Weights and Pack Sizes
| Face Size (mm) | Thickness & block type | Unit weight (kg) | Laid weight inc. mortar (kg/m3) | No. of blocks per pack |
|---|---|---|---|---|
| 440 x 215 | 100mm solid | 18.9 | 198 | 64 |
| 440 x 215 | 140mm solid | 26.5 | 278 | 48 |
| 440 x 215 | 140mm hollow | 20.0 | 215 | 48 |
| 440 x 215 | 215mm hollow | 27.5 | 295 | 32 |
| 290 x 215 | 140mm solid Midi format | 17.5 | 279 | 72 |
(1) Weights are approximate and based on 3% moisture content by volume.
(2) The weights of 17.5 and 22.5N/mm² strength blocks will be approximately 5% greater than those shown.
Coursing Blocks
Coursing blocks compliment the use of standard blocks and are available in 100mm and 140mm thicknesses. They can be used as infill as well as general coursing and their use will remove the need for on-site cutting, which reduces waste and improves productivity.
Their use will enable a uniform performance to be achieved throughout a wall.
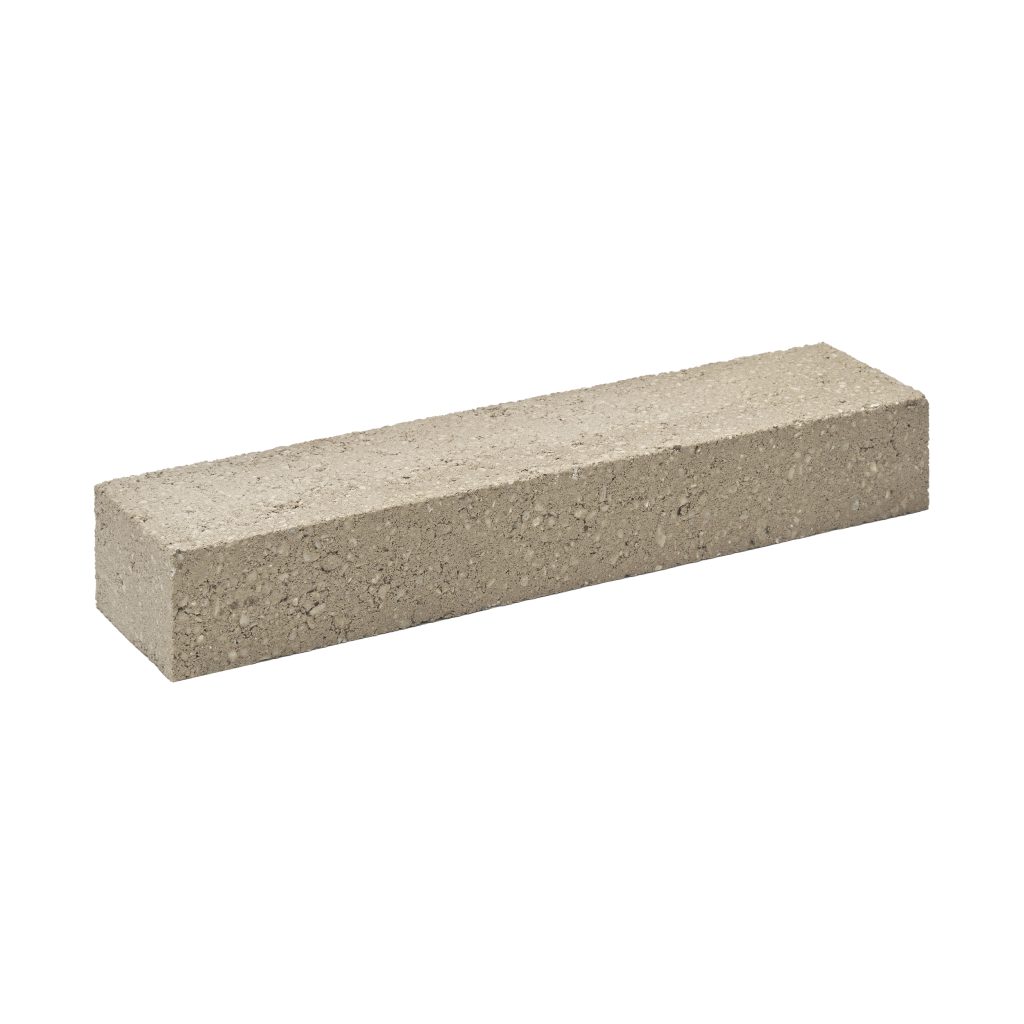
Table 2 – Coursing Blocks – Block Weights and Pack Sizes
| Face Size (mm) | Thickness & block type | Available strengths (N/mm²) | Typical unit weight (kg) | No. of blocks per pack |
|---|---|---|---|---|
| 440 x 65 | 100mm | 7.3, 10.4, 22.5 | 5.8 | 208 |
| 440 x 65 | 140mm | 7.3, 10.4, 22.5 | 8.1 | 156 |
(1) To aid transportation, Coursing Blocks are supplied banded to pallets.
(2) Unit weights are approximate and based on 3% moisture content by volume.
Fire Resistance
Lignacrete Standard blocks are rated as Class A1, in accordance with BS EN 13501-1:2007+A1:2009. A1 materials are completely non-combustible and make no contribution to fire.
The fire resistance periods of Lignacrete loadbearing and non-loadbearing walls are shown in Table 3, derived from the National Annex to BS EN 1996-1-2.
The fire resistance of loadbearing walls is influenced by the proportion of the load on a wall, which is annotated in the National Annex as a ≤1.0 or a ≤ 0.6. The fire values presented are based on the worst loading case (≤1.0) and can therefore be safely used for all loading conditions.
The thicknesses shown are for masonry alone, excluding finishes. For the fire resistance of walls with finishes, refer to the Lignacite Design Guide – Fire Resistance.
Table 3 – Fire Resistance
| Thickness/Block type No finish | Non-loadbearing wall (criteria E1) | Loadbearing wall (criteria RE1) |
|---|---|---|
| 100mm Lignacrete Standard – All strengths | 3 hours | 2 hours |
| 140mm Lignacrete Standard – All strengths | 4 hours | 3 hours |
| 140mm Hollow | 3 hours | 3 hours |
| 215mm Hollow | 4 hours | 4 hours |
(1) Solid blocks are Group 1 units as defined in EN 1996-1-1
(2) Hollow blocks are Group 2 units as defined in EN 1996-1-1
Sound Properties
Lignacrete blockwork provides excellent levels of sound insulation between buildings and adjoining rooms. It can be used in cavity and solid party wall constructions in dwellings, satisfying the specifications for dense blockwork in accordance with Building Regulations’ Approved Document E . It can also be used to construct party walls meeting Robust Detail specifications (e.g., Robust Details E-WM-1, 3, 16, 18 and 19). The Weighted Sound Reduction Index (Rw) values of Lignacrete wall constructions are shown in Table 4.
Table 4 – Sound Reduction Values
Lignacrete Standard – Weighted Sound Reduction Index: Rw, (dB):
| Plaster finish | Plasterboard on dabs | |
|---|---|---|
| 100mm solid – All strengths | 51 | 49 |
| 140mm solid – All strengths | 55 | 53 |
| 215mm solid (blocks laid flat) | 58 | 57 |
| 140mm hollow | 52 | 50 |
| 215mm hollow | 55 | 53 |
(1) Sound insulation values are based on technical assessments and tests to BS EN ISO 140-3.
(2) Surface finishes are assumed to be applied to both wall faces.
In applications requiring a higher level of sound insulation, Lignacrete blockwork can be used in conjunction with a number of acoustic lining treatments, installed to one or both sides of the wall. Blockwork of 100mm and 140mm thickness has been tested and has resulted in specifications that are capable of achieving in excess of 60Rw (dB).
| Block Type | Acoustic Lining | Weighted Sound Reduction Index Rw (dB) |
|---|---|---|
| 100mm Lignacrete – Lining to one face | 50mm C studs at 600mm centres with 50mm Isover APR insulation, built with 20mm gap from wall. Finished with one layer of 12.5mm Soundbloc plasterboard. | 64 |
| 140mm Lignacrete Midi – Lining to one face | 50mm C studs at 600mm centres with 50mm Isover APR insulation, built with 20mm gap from wall. Finished with one layer of 12.5mm Soundbloc plasterboard. | 65 |
(1) The acoustic lining should be adequately sealed at all exposed edges.
Thermal Properties
The thermal resistance values (m² K/W) for Lignacrete Standard blocks are shown in Table 5. The values for solid blocks are calculated by dividing the block thickness by its thermal conductivity (W/mK).
Table 5 – Lignacrete Standard – Thermal Resistance Values
| Thermal Resistance (m² K/W): 3% m/c | Thermal Resistance (m² K/W): 5% m/c | |
|---|---|---|
| 100mm solid | 0.075 | 0.069 |
| 140mm solid | 0.105 | 0.097 |
| 140mm hollow | 0.162 | 0.155 |
| 215mm hollow | 0.207 | 0.199 |
(1) 3% moisture content (m/c) should be used for protected locations, such as the inner leaf, and 5% for exposed locations, such as the outer leaf when rendered.
Presented in the tables are the U-values for a range of wall constructions based on 100mm Lignacrete Standard blocks with full and partial cavity insulation. The outer leaf is facing brick, but a rendered block outer leaf will usually achieve at least the same U-value.
Full Cavity Fill and 100mm Lignacrete Blocks
| Cavity fill type | Internal finish - 12.5mm plasterboard on dabs U-values (W/m² K) | Internal finish - 13mm lightweight plaster U-values (W/m² K) |
|---|---|---|
| 100mm DriTherm Cavity Slab 32 Ultimate | 0.27 | 0.28 |
| 125mm DriTherm Cavity Slab 32 Ultimate | 0.22 | 0.23 |
| 150mm DriTherm Cavity Slab 32 Ultimate | 0.19 | 0.20 |
| 100mm Isover CWS 32 | 0.27 | 0.28 |
| 125mm Isover CWS 32 | 0.22 | 0.23 |
| 150mm Isover CWS 32 | 0.19 | 0.20 |
| 90mm Kingspan Kooltherm K106 (plus a 10mm cavity) | 0.18 | 0.19 |
| 115mm Kingspan Kooltherm K106 (plus a 10mm cavity) | 0.15 | 0.15 |
| 140mm Kingspan Kooltherm K106 (plus a 10mm cavity) | 0.12 | 0.13 |
| 90mm Eurowall + (plus a 10mm cavity) | 0.20 | 0.20 |
| 115mm Eurowall + (plus a 10mm cavity) | 0.16 | 0.16 |
| 140mm Eurowall + (plus a 10mm cavity) | 0.14 | 0.14 |
| 100mm Xtratherm Cavity Therm | 0.19 | 0.20 |
| 125mm Xtratherm Cavity Therm | 0.16 | 0.16 |
| 150mm Xtratherm Cavity Therm | 0.13 | 0.14 |
| Cavity fill type | Internal finish - 12.5mm plasterboard on dabs U-values (W/m² K) | Internal finish - 13mm lightweight plaster U-values (W/m² K) |
|---|---|---|
| 60mm Celotex CW4000 | 0.25 | 0.26 |
| 75mm Celotex CW4000 | 0.22 | 0.22 |
| 100mm Celotex CW4000 | 0.17 | 0.18 |
| 60mm Kingspan Kooltherm K108 | 0.23 | 0.23 |
| 75mm Kingspan Kooltherm K108 | 0.19 | 0.20 |
| 100mm Kingspan Kooltherm K108 | 0.15 | 0.16 |
| 60mm Eurowall Cavity | 0.25 | 0.26 |
| 75mm Eurowall Cavity | 0.22 | 0.22 |
| 100mm Eurowall Cavity | 0.17 | 0.18 |
| 100mm Rockwool Partial Fill | 0.27 | 0.28 |
| 150mm Rockwool Partial Fill | 0.19 | 0.20 |
| 170mm Rockwool Partial Fill | 0.17 | 0.18 |
| 100mm Isover CWS 32 | 0.26 | 0.27 |
| 125mm Isover CWS 32 | 0.22 | 0.22 |
| 150mm Isover CWS 32 | 0.18 | 0.19 |
(1) The U-values shown are based on the use of various proprietary insulation products. Alternative products can be used, provided they can achieve an equivalent thermal resistance (m² K/W).
(2) Wall ties are assumed to be stainless steel with a cross-sectional area of no more than 12.5mm² for structural cavities up to 125mm wide.
(3) The suitability of full fill cavity insulation materials will depend on exposure conditions and should be confirmed by the designer. For partial cavity fill, a 50mm residual should be maintained (always check the manufacturer’s guidance).
Sustainability
Block Environmental Management and Responsible Sourcing
Our manufacturing plants operate to a BSI certified Environmental Management System (EMS), which complies with ISO 14001. Lignacite Ltd also meets the requirements of BES 6001 – Framework Standard for the Responsible Sourcing of Construction Products (Certificate No: BES 580823). This independently awarded Responsible Sourcing Certification confirms that we procure products responsibly and sustainably. This will allow credits to be gained under environment assessment schemes such as BREEAM.
Block Recycled Content
Wherever possible, the use of recycled or reclaimed materials is considered in the manufacture of our blocks.
Lignacrete blocks with a recycled content of up to 30% are available. However, this is not available as standard at all of our manufacturing sites. Please discuss availability with our Sales Office team.
Block Energy Management
A BSI certified energy management system in accordance with ISO 50001 (Certificate No. ENMS 751020) is used to help manage energy use.
Compliance with ISO 50001 is a valuable tool in helping to manage energy use and includes the following outputs.
- A policy for more efficient use of energy
- Fix targets and objectives to meet the policy
- Use data to better understand and make decisions about energy use
- Measure the results
- Review how well the policy works, and
- Continually improve energy management
Block Environmental Performance Declaration (EPD)
Key environmental performance data (in accordance with EN 15804+A2 and ISO 14025/ ISO 1930) can be found in the EPD for Lignacrete blocks.
The notation ‘e’ is an abbreviation for tonnes of carbon dioxide equivalent.
Environmental Data Summary
| Declared unit | 1m² |
|---|---|
| Declared unit mass | 189 kg |
| GWP-fossil, A1-A3 (kgCO2e) | 18.2 |
| GWP-total, A1-A3 (kgCO2e) | 18.5 |
| Secondary material, inputs (%) | 0.00841 |
| Secondary material, outputs (%) | 80 |
| Total energy use, A1-A3 (kWh) | 40.2 |
| Total water use, A1-A3 (m3e) | 1.33E0 |
Source – This data was taken from the EPD for the 7.3N Lignacrete block. Click here for all EPDs.
The Life Cycle Stage (A1-A3) refers to the extraction, processing, transportation and manufacture of materials and products up to the point where they leave the factory gate to be taken to site.
The notation ‘e’ is an abbreviation for tonnes of carbon dioxide equivalent.
Design
Block Structural Design
The design of walls using Lignacrete Standard blocks should be in accordance with relevant design standards including BS 8103: Part 2 and BS EN 1996-1-1 and the requirements of the Building Regulations.
Block Movement Control
Vertical movement joints should be considered in accordance with masonry design codes and the recommendations of Published Document PD 6697, at 6.0-8.0 metre spacings. In areas of raised stress, such as above and below openings in external walls, the blockwork may need to be reinforced to restrain movement.
Block Service Life
When properly constructed, the durability of walls built using Lignacrete Standard products will match that of walls of traditional masonry and will fulfil their intended function for the life of the building in which they have been installed (typically 100 years).
The blocks themselves will require no maintenance. Maintenance for walls will normally include the replacement of sealant in movement joints and at junctions / openings. Repointing for walls that are exposed to the elements may be necessary towards the end of its service life.
Block Wall Ties
Under normal conditions, wall ties should be embedded 50mm into the mortar on each leaf, staggered in alternate courses and spaced in accordance with the following.
Table 6 – Wall Tie Spacings
| Leaf Thickness (mm) | Cavity Width (mm) | Horizontal Spacing (mm) | Vertical Spacing (mm) | Ties per m² |
|---|---|---|---|---|
| Less than 90mm | 50 - 75 | 450 | 450 | 4.9 |
| Over 90mm | 50 - 150 | 900 | 450 | 2.5 |
Block Mortar
Generally, the mortar type for work above ground level should be designation (iii) / Compressive Class M4. However, where it is needed to maximise the loadbearing capacity of the wall, designation (ii) / Compressive Class M6 mixes should be specified. Stronger mixes may also be required for work below ground.
Table 7 – Mortar Mixes
| Mortar Designation (as per BS 5628-3) | Compressive Strength Class (as per BS EN 1996) | Recommended mix proportions of materials by volume |
|---|---|---|
| (iii) | M4 | 1:1:5 to 6 - Cement:Lime:Sand. 1:5 to 6 - Cement:Sand with or without air entrainment. 1:4 to 5 - Masonry Cement:Sand (with non-lime filler). 1:3½:4 - Masonry Cement:Sand (with lime filler). |
| (ii) | M6 | 1:½:4-4½ - Cement:Lime: Sand. 1:3 to 4 - Cement:Sand with or without air entrainment. 1:2½:3½ - Masonry Cement:Sand (with non-lime filler). 1:3 - Masonry Cement:Sand (with lime filler). |
Site Practice
Block Surface Finish Recommendations
Drylining
Standard plasterboard can be fixed with adhesive tabs or onto timber battens or metal studs.
Plaster
Dense plasters can be applied using either 1:1:6 cement:lime:sand or 1:4 ½ masonry cement:sand or 1:5 ½ cement:sand and plasticiser. It is advisable to use a bonding treatment prior to applying cement render plasters.
Lightweight plasters should be used in accordance with the manufacturer’s recommendations. Suitable plasters include British Gypsum’s Thistle Carlite Bonding coat.
Finishing coats include British Gypsum’s Thistle Multi-Finish.
Rendering
Lignacrete blocks have low to moderate suction.
Before rendering, all dirt and debris must be removed from the surface. It is advisable to use a bonding treatment, such as Rendaid, before applying the rendering. Traditional renders should be applied in 2 coats with the first coat applied to a greater thickness than the top coat (the first coat should be 8-12mm thick and the top coat 6-8mm). Render designation iii/M4 should be used, as shown in Table 7.
It is important that blocks are protected from the weather prior to and during rendering.
Table 8 – Render Mixes
| Cement: Lime: Sand (with or without air entrainment) | Cement: Sand (with or without air entrainment) | Masonry Cement: Sand (with non-lime filler) | Masonry Cement: Sand (with lime filler) |
|---|---|---|---|
| 1 : 1 : 5 or 6 | 1 : 5 or 6 | 1 : 4 or 5 | 1 : 3½ to 4 |
Builders considering the use of proprietary render systems must exercise caution and accurately adhere to the render manufacturer’s design and specification instructions.
Detailed guidance is also published in the NHBC Standards, Chapter 6.11- Render. Strictly adhere to the specific application instructions, paying particular attention to prevailing weather conditions and the minimum recommended thickness of single coat renders.
Block Safe Handling
For detailed advice, refer to Lignacite’s Sitework Guide and the Material Safety Data sheet.
- Block packs may be stacked on firm and level surfaces to a maximum height of 2 packs. Consideration of handling equipment’s suitability for site terrain and safety limits should also be given. Hand-operated pallet trucks may not be suitable unless pallets specific for this purpose are used and loads do not exceed the limits of the pallet truck or its operator(s). Care should be taken when opening packs that are wrapped or banded, to ensure that items do not fall or otherwise endanger persons handling the blocks or those nearby.
- Handling of blocks should be undertaken in accordance with HSE Construction Sheet No. CIS77 ‘Preventing injury from handling heavy blocks’ (Construction Industry Advisory Committee) and in accordance with the Manual Handling Regulations 1992 (as amended). This concludes that there is a high risk of injury to individuals who repetitively manually handle blocks in excess of 20 kg. Where practical, mechanical handling equipment should be used to transport block packs to the area of work.
- Blocks should not be installed if the temperature is at or below 3°C and falling.
- Blocks should always be laid on a full bed of mortar and vertical joints solidly filled.
For reinforced hollow blockwork, the concrete infill strength and reinforcement should be specified by the project engineer.
Hollow blocks
When using hollow blocks, a ‘splitter’ block is available to facilitate the cutting of half-length blocks. The proportion of splitter blocks are:
140mm hollow blocks - 1 in 6
215mm hollow blocks - 1 in 4
The core patterns of 140mm and 215mm hollow blocks are shown below.
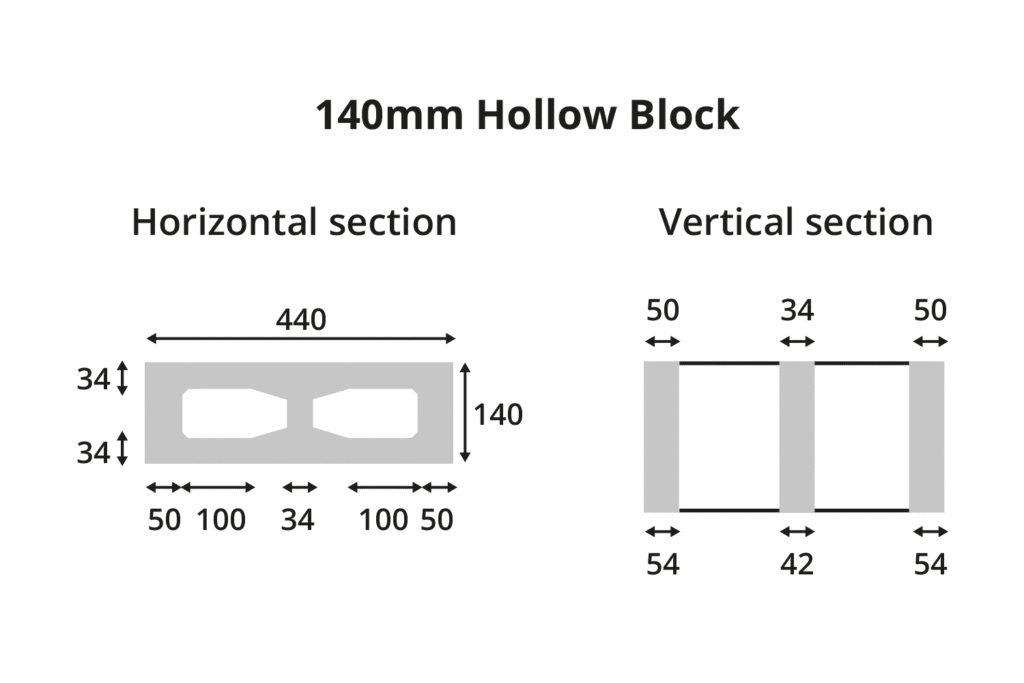
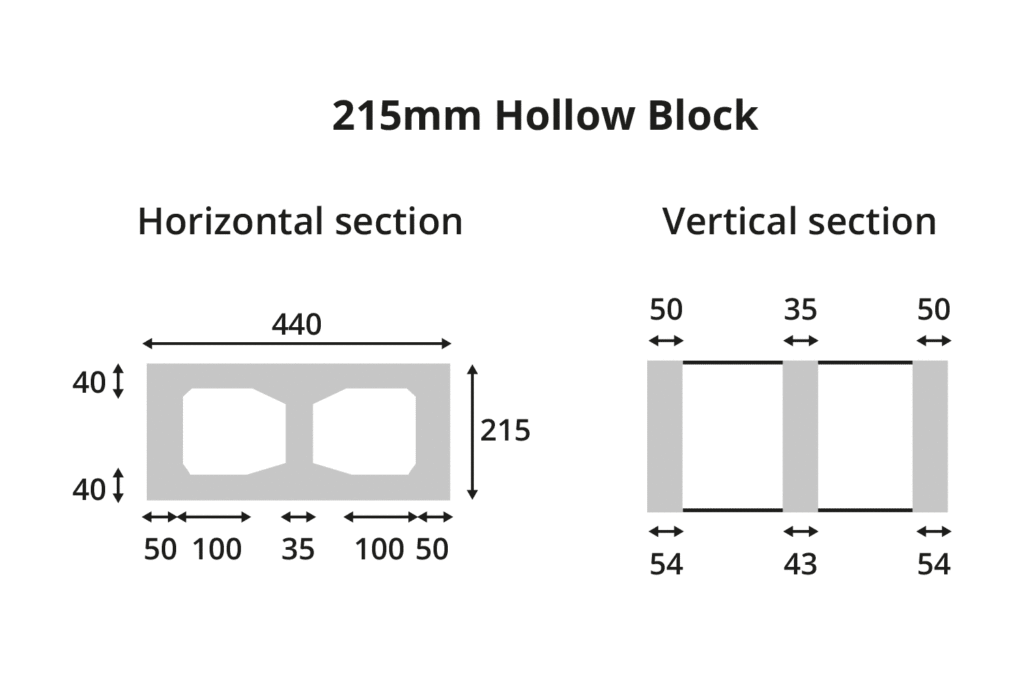
Product Resources
Take a look at our handy downloadable guides, designed to help you get the best from our concrete blocks.
1 of 4
