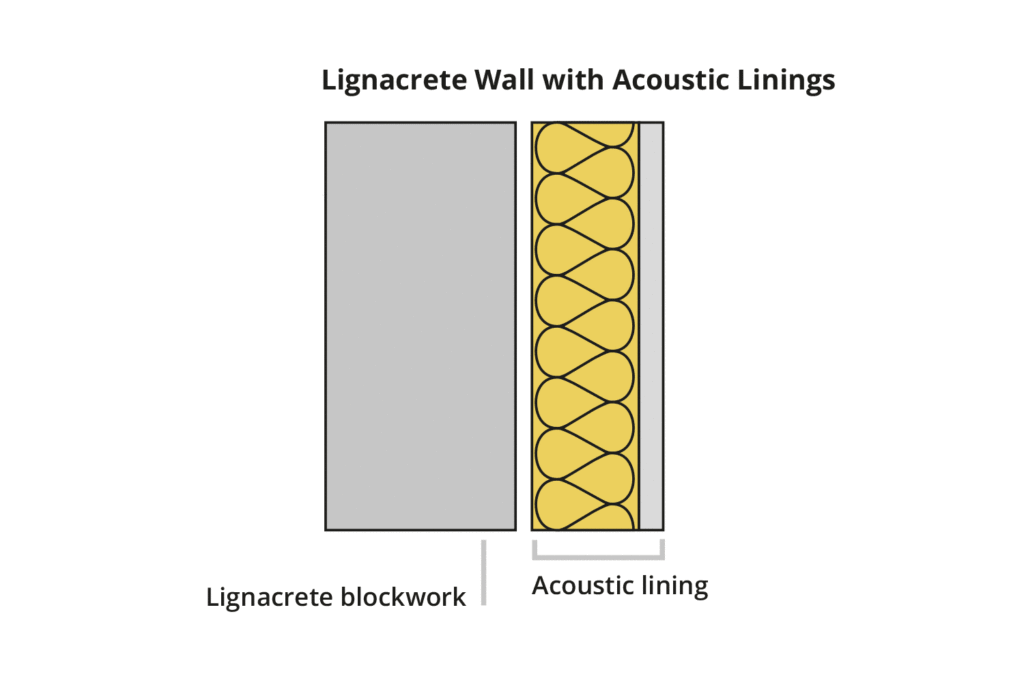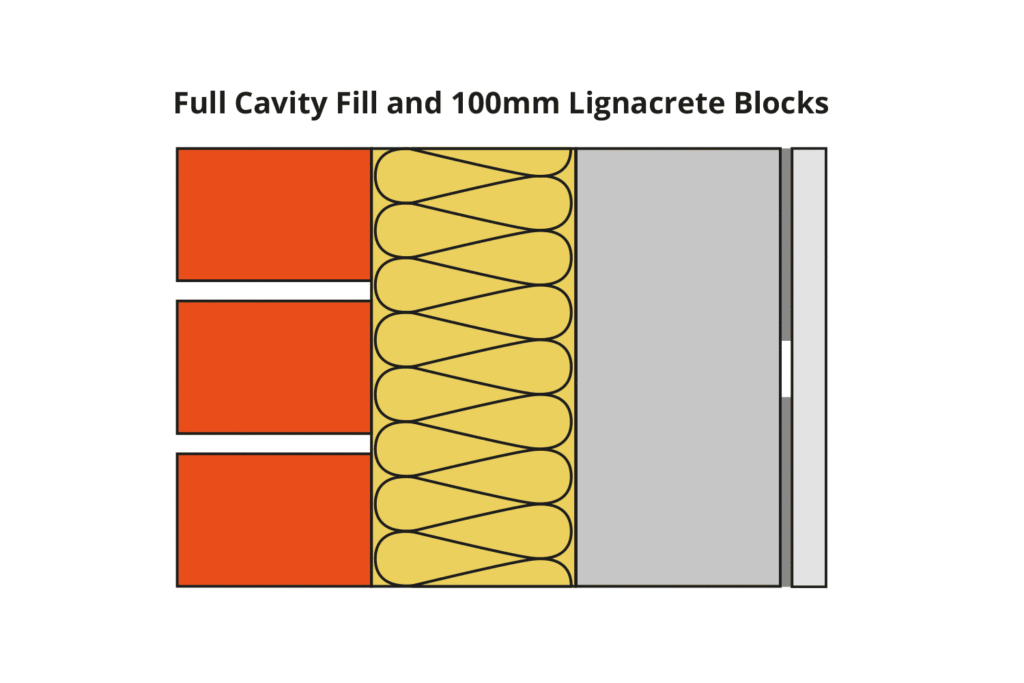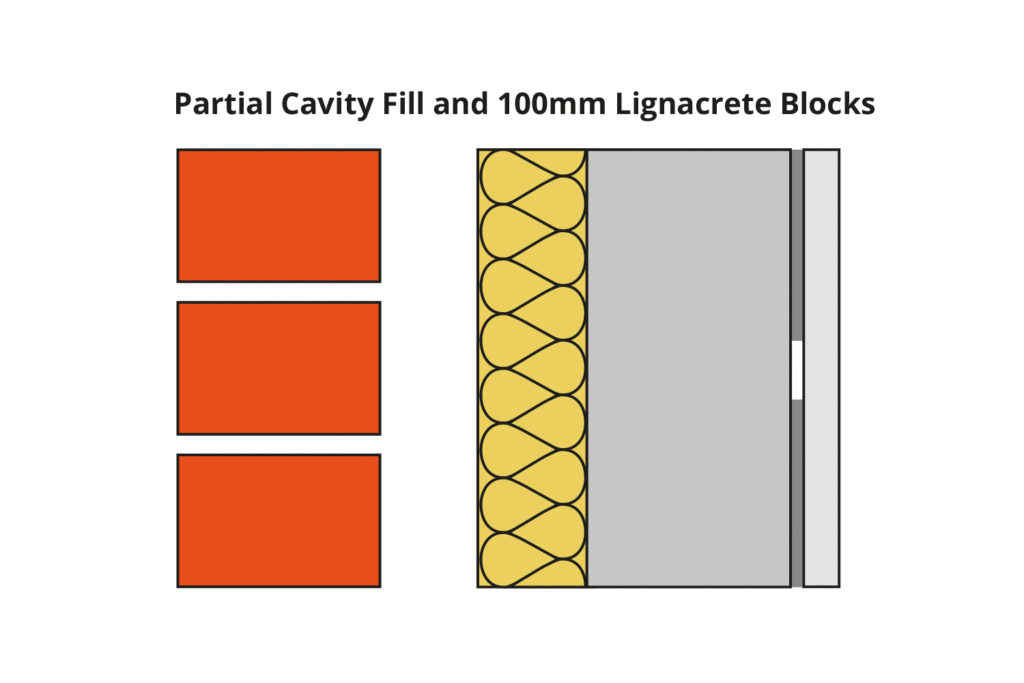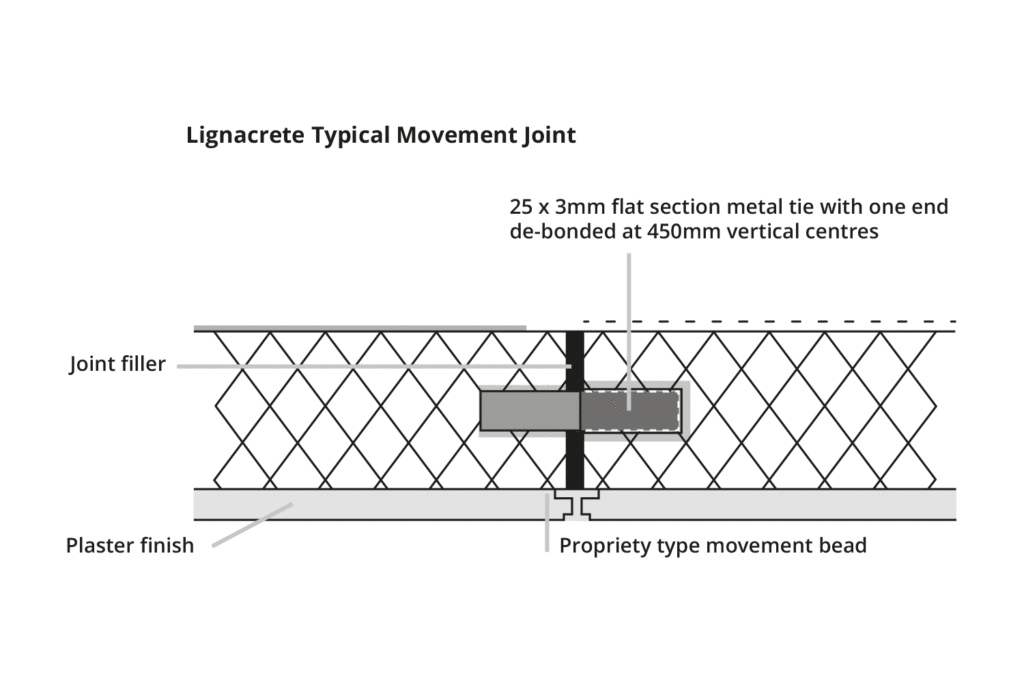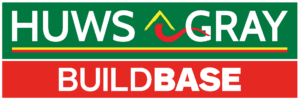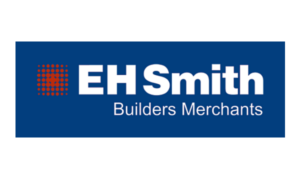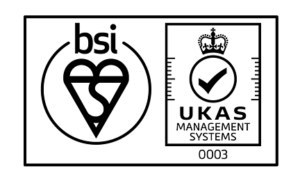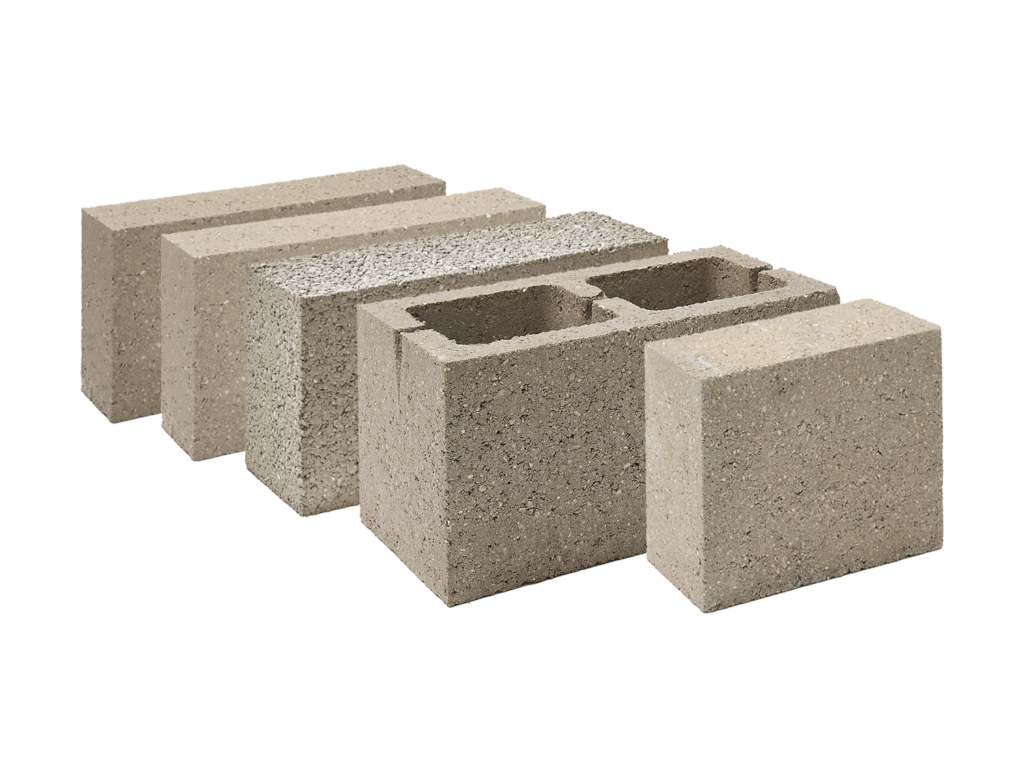
Lignacrete Block range
Lignacrete dense concrete blocks are robust and durable with a technical performance that will fulfil most applications. They are manufactured to BS EN 771-3 and are available in standard and paint grade (close textured for direct painting). High strength blocks up to 30N/mm² are available for demanding, loadbearing designs.
Generally, blocks have a face size of 440mm x 215mm. However, Lignacrete 140mm Midi blocks have a face size of 290mm x 215mm and have been developed for easier handling while retaining the performance of conventional-size solid blocks.
Datasheet View our EPDs
Block Benefits
High Strength
With strengths ranging from 7.3 to 30N/mm², these blocks cater for all loadbearing requirements.
Durable
Lignacrete blocks are frost resistant, which means they can be used both below and above ground.
A1 Fire Rating
These non-combustible blocks make no contribution to fire, earning them a Class A1 rating.
Excellent Sound Insulation
The high mass of Lignacrete results in outstanding acoustic performance, with a 100mm plastered wall providing sound insulation in excess of 50dB (Rw).
Above & Below Ground
Suitable for various applications above and below ground
Sustainable
Independently verified Environmental Performance Declaration to EN 15804+A2 & ISO 14025 / ISO 21930, confirms whole life performance.
Range
The range comprises standard, high strength and paint grade blocks
Surface Finishes
Available as standard blocks for plastering, rendering, etc. and paint grade blocks for direct decoration
Coursing Block
Co-ordinating coursing block available
Choose Your Block Variant
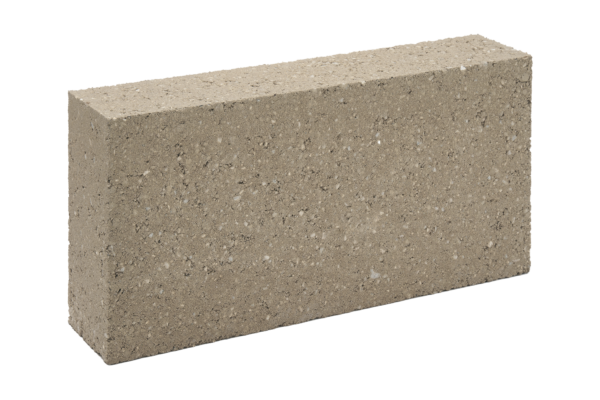
Lignacrete Standard
Strengths(N/mm2)
7.3
10.4
Overview
Lignacrete Standard 7.3 and 10.4 N/mm² are dense concrete blocks intended for general purpose use above and below ground.
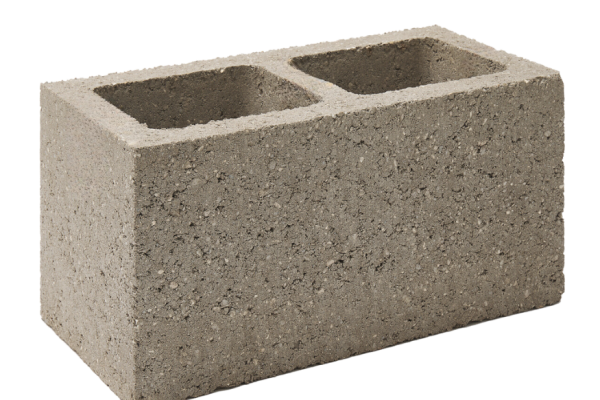
Hollow Concrete Block
Strengths(N/mm2)
7.3
10.4
Overview
Lignacrete Hollow dense concrete blocks are robust and durable with a technical performance that will fulfil most applications.
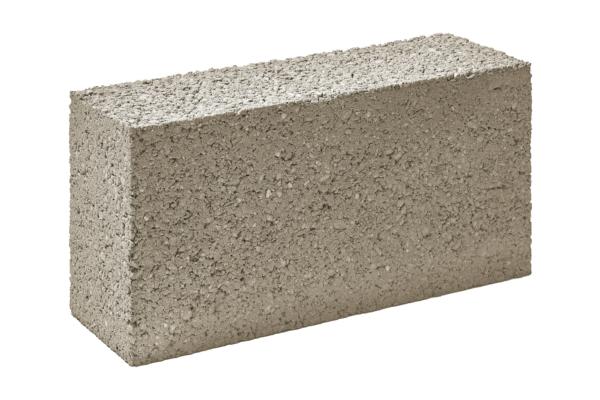
High Strength Block
Strengths(N/mm2)
17.5
22.5
30.5
Overview
Lignacrete 17.5, 22.5 and 30N/mm² are high strength dense concrete blocks that are ideal for walls needing exceptional loadbearing capacity.
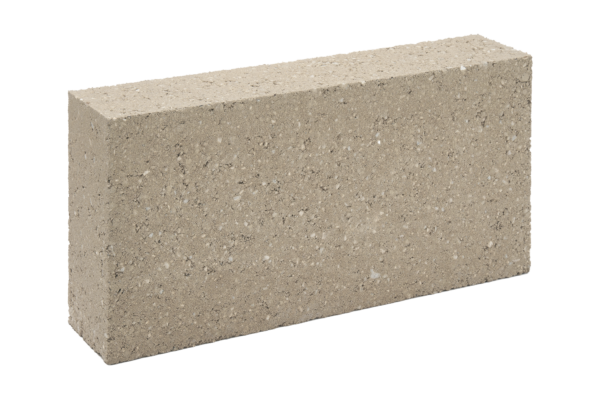
Paint Grade Close Textured Dense Block
Strengths(N/mm2)
7.3
10.4
Overview
Lignacrete Paint Grade are close textured concrete blocks, which are ideal for walls that require direct decoration.
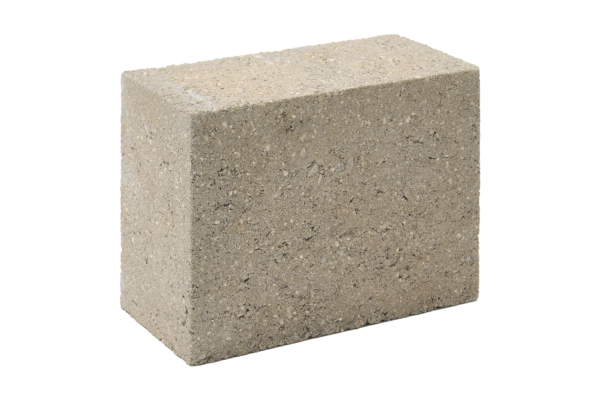
Midi Concrete Block
Strengths(N/mm2)
7.3
10.4
17.5
22.5
30
Overview
Lignacrete Midi are 140mm solid units with a face size of 290mm x 215mm. They have been developed for easier handling while providing all the performance associated with conventionally sized solid dense blocks.
Block Applications
Lignacrete dense blocks are suitable for:
1 of 4
Product Resources
Take a look at our handy downloadable guides, designed to help you get the best from our concrete blocks.
1 of 4
Block Standards
Lignacrete blocks are BSI Kitemarked and certified to BS EN 771-3. They are also Category 1 masonry units manufactured under a BSI certified Quality Management System, which is BS EN 9001 compliant.
Block Appearance
Lignacrete blocks are medium grey to buff in colour. They are capable of being finished with all recognised treatments, including plaster, drylining and render, as well as cladding treatments. Paint Grade blocks can be directly painted.
Block Application
Lignacrete can be considered for use in the following locations:
- The inner and outer leaves of external cavity walls
- Internal walls, including fire break walls
- Separating walls, including those conforming to Robust Detail party wall specifications
- Below ground
- Infill units to beam and block flooring
- Vertically reinforced walls – using hollow blocks
For walls that are to be directly decorated, Paint Grade blocks should be specified.
Specification & Application
Block Specification
| Face Size | Generally, 440mm x 215mm.290mm x 215mm (Midi blocks). |
|---|---|
| Mean Unit Strength | 7.3. 10.4, 17.5, 22.5, 30N/mm² |
| Configuration | Group 1, solid blocks.Group 2, hollow blocks. |
| Dimensional Tolerances | Category D1 |
| Net Dry Density | 2000 kg/m³ (blocks 7.3 & 10.4, 17.5N/mm²).2100 kg/m³ (blocks 22.5 & 30N/mm²). |
| Thermal Conductivity | 1.33 W/mK at 3% moisture content (internal use).1.43 W/mK at 5% moisture content (external use). |
| Reaction to Fire | Class A1 |
| Moisture Movement | <0.6mm/m |
| Airtightness (m³/hr/m²)No finish | 100mm solid blocks: 2.73.140mm solid blocks: 3.36. |
| Airtightness (m³/hr/m²)Paint one side | 100mm solid blocks: 0.88.140mm solid blocks: 1.72. |
| Durability Against Freezing/Thawing | Frost resistance in accordance with PD 6697, Table 15. |
Table Note:
(1) Airtightness results for painted walls are based on the use of Paint Grade blocks and standard emulsion paint.
(2) Hollow blocks are produced in 7.3 and 10.4N/mm² strengths.
Weights & Pack Sizes
All weights are approximate and subject to normal variations in raw materials.
Table 1 – Block Weights and Pack Sizes
| Size mm nominal (mm) (L x W x H) | Unit weight (kg) | Laid weight inc. mortar (kg/m²) | No. of blocks per pack |
|---|---|---|---|
| Solid 440 x 100 x 215 | 18.9 | 198 | 64 |
| Solid 440 x 140 x 215 | 26.5 | 278 | 48 |
| Solid 290 x 140 x 140 (Midi size) | 17.5 | 279 | 72 |
| Hollow 440 x 140 x 215 | 19.0 | 204 | 48 |
| Hollow 440 x 215 x 215 | 25.1 | 274 | 32 |
(1) For blocks above 17.5N/mm², the unit and laid weights will be approximately 5% greater than those indicated. Weights are based on 3% moisture content by weight.
(2) Pack sizes may vary depending on the plant (Brandon or Nazeing) producing and delivering the blocks. For the most up-to-date information, please contact our Sales Team via brandonsales@lignacite.co.uk or nazeingsales@lignacite.co.uk. Alternatively, call our Head Office on 01842 810678.
Fire Resistance
Lignacrete blocks are rated as Class A1 in accordance with BS EN 13501-1:2007+A1:2009. A1 materials are completely non-combustible and make no contribution to fire.
The fire resistance periods of Lignacrete loadbearing and non-loadbearing walls are shown in Table 2, derived from the National Annex to BS EN 1996-1-2. This is applicable to all strengths of Lignacrete. The fire resistance of loadbearing walls is influenced by the proportion of the load on a wall, which is annotated in the National Annex as a ≤1.0 or a ≤ 0.6. The fire values presented are based on the worst loading case (≤1.0) and can therefore be safely used for all loading conditions.
The thicknesses shown are for masonry alone, excluding finishes. For the fire resistance of walls with finishes, refer to the Lignacite Design Guide – Fire Resistance.
Table 2 – Fire Resistance
| Lignacrete Solid blocks (Group 1 units) No finish | Non-loadbearing wall (criteria E1) | Loadbearing wall (criteria RE1) |
|---|---|---|
| 100mm | 3 hours | 2 hours |
| 140mm | 4 hours | 3 hours |
| 215mm solid (100mm blocks laid flat) | 4 hours | 4 hours |
| Lignacrete Hollow blocks (Group 1 units) No finish | Non-loadbearing wall (criteria E1) | Loadbearing wall (criteria RE1) |
|---|---|---|
| 140mm Hollow | 4 hours | 3hours |
| 215mm Hollow | 4 hours | 4 hours |
Sound Properties
Lignacrete blockwork provides excellent levels of sound insulation between buildings and adjoining rooms. It can be used in cavity and solid party wall constructions in dwellings, satisfying the specifications for dense blockwork in accordance with Building Regulations’ Approved Document E. It can also be used to construct party walls meeting Robust Detail specifications (e.g., Robust Details E-WM-1, 3, 16, 18 and 19). The Weighted Sound Reduction Index (Rw) values of various Lignacrete wall constructions are shown in Table 3.
Table 3 – Sound Reduction Values
Weighted Sound Reduction Index: Rw, (dB):
| Plaster finish | Plasterboard on dabs | Paint finish | |
|---|---|---|---|
| 100mm Solid | 51 | 49 | 48 |
| 140mm Solid | 55 | 53 | 53 |
| 215mm Solid – (100mm blocks laid flat) | 58 | 57 | 58 |
| 140mm Hollow | 52 | 48 | 48 |
| 215mm Hollow | 55 | 52 | 53 |
| 200-215mm Collar-Jointed Wall | 56 | 55 | 54 |
(1) Sound insulation values are based on technical assessments and tests to BS EN ISO 140-3.
(2) Surface finishes are assumed to be applied to both wall faces.
(3) A collar jointed wall comprised 2 leaves of 100mm solid blocks laid back-to-back and tied together.
(4) The sound values are applicable to all strengths of Lignacrete.
(5) Values for painted walls assume use of Lignacrete Paint Grade blocks.
Lignacrete blockwork provides excellent levels of sound insulation between buildings and adjoining rooms. It can be used in cavity and solid party wall constructions in dwellings, satisfying the specifications for dense blockwork in accordance with Building Regulations’ Approved Document E. It can also be used to construct party walls meeting Robust Detail specifications (e.g., Robust Details E-WM-1, 3, 16, 18 and 19). The Weighted Sound Reduction Index (Rw) values of various Lignacrete wall constructions are shown in Table 3.
Where a higher level of sound insulation is required, Lignacrete blockwork can be used in conjunction with a number of acoustic lining treatments, installed to one or both sides of the wall. Blockwork of 100mm and 140mm thickness has been tested and has resulted in specifications that are capable of achieving in excess of 60 Rw (dB).
Table 4 – Lignacrete Wall with Acoustic Linings
| Block Type | Acoustic Lining Specification | Weighted Sound Reduction Index Rw (dB) |
|---|---|---|
| 100mm Lignacrete Paint Grade - Lining to one face | 12mm Soundbloc or similar plasterboard on 50mm steel C stud located 20mm from the wall face, 50mm acoustic quilt between studs. All exposed edges fully sealed. | 64 |
| 140mm Lignacrete Midi Paint Grade - Lining to one face | 12.5mm Soundbloc or similar plasterboard on 50mm steel C stud located 20mm from the wall face, 50mm acoustic quilt between studs. All exposed edges fully sealed. | 65 |
(1) The acoustic lining should be adequately sealed at all exposed edges.
Thermal Properties
The thermal resistance values (m² K/W) for Lignacrete blocks are shown in Table 5. For solid blocks, the values are calculated by dividing the block thickness by its thermal conductivity (W/mK).
Table 5 – Thermal Resistance Values
| Thermal Resistance (m² K/W): 3% m/c | Thermal Resistance (m² K/W): 5% m/c | |
|---|---|---|
| 100mm Solid | 0.075 | 0.069 |
| 140mm Solid | 0.105 | 0.097 |
| 140mm Solid (Midi size) | 0.105 | 0.097 |
| 140mm Hollow | 0.173 | 0.165 |
| 215mm Hollow | 0.222 | 0.213 |
(1) The values are applicable to blocks up to 17.5N/mm² strength.
(2) 3% moisture content (m/c) should be used for protected locations, such as the inner leaf, and 5% for exposed locations, such as the outer leaf when rendered.
Presented in the tables below are the U-values for a range of wall constructions based on 100mm Lignacrete blocks with full and partial cavity insulation. The outer leaf is facing brick, but a rendered block outer leaf will usually achieve at least the same U-value.
Full Cavity Fill and 100mm Lignacrete Blocks
| Cavity fill type | Internal finish - 12.5mm plasterboard on dabs U-values (W/m² K) | Internal finish - 13mm lightweight plaster U-values (W/m² K) |
|---|---|---|
| 100mm DriTherm Cavity Slab 32 Ultimate | 0.27 | 0.28 |
| 125mm DriTherm Cavity Slab 32 Ultimate | 0.22 | 0.23 |
| 150mm DriTherm Cavity Slab 32 Ultimate | 0.19 | 0.20 |
| 100mm Isover CWS 32 | 0.27 | 0.28 |
| 125mm Isover CWS 32 | 0.22 | 0.23 |
| 150mm Isover CWS 32 | 0.19 | 0.20 |
| 90mm Kingspan Kooltherm K106 (plus a 10mm cavity) | 0.18 | 0.19 |
| 115mm Kingspan Kooltherm K106 (plus a 10mm cavity) | 0.15 | 0.15 |
| 140mm Kingspan Kooltherm K106 (plus a 10mm cavity) | 0.12 | 0.13 |
| 90mm Eurowall + (plus a 10mm cavity) | 0.20 | 0.20 |
| 115mm Eurowall + (plus a 10mm cavity) | 0.16 | 0.16 |
| 140mm Eurowall + (plus a 10mm cavity) | 0.14 | 0.14 |
| 100mm Xtratherm Cavity Therm | 0.19 | 0.20 |
| 125mm Xtratherm Cavity Therm | 0.16 | 0.16 |
| 150mm Xtratherm Cavity Therm | 0.13 | 0.14 |
| Cavity fill type | Internal finish - 12.5mm plasterboard on dabs U-values (W/m² K) | Internal finish - 13mm lightweight plaster U-values (W/m² K) |
|---|---|---|
| 60mm Celotex CW4000 | 0.25 | 0.26 |
| 75mm Celotex CW4000 | 0.22 | 0.22 |
| 100mm Celotex CW4000 | 0.17 | 0.18 |
| 60mm Kingspan Kooltherm K108 | 0.23 | 0.23 |
| 75mm Kingspan Kooltherm K108 | 0.19 | 0.20 |
| 100mm Kingspan Kooltherm K108 | 0.15 | 0.16 |
| 60mm Eurowall Cavity | 0.25 | 0.26 |
| 75mm Eurowall Cavity | 0.22 | 0.22 |
| 100mm Eurowall Cavity | 0.17 | 0.18 |
| 100mm Rockwool Partial Fill | 0.27 | 0.28 |
| 150mm Rockwool Partial Fill | 0.19 | 0.20 |
| 170mm Rockwool Partial Fill | 0.17 | 0.18 |
| 100mm Isover CWS 32 | 0.26 | 0.27 |
| 125mm Isover CWS 32 | 0.22 | 0.22 |
| 150mm Isover CWS 32 | 0.18 | 0.19 |
(1) The U-values shown are based on the use of various proprietary insulation products. Alternative products can be used, provided they can achieve an equivalent thermal resistance (m² K/W).
(2) Wall ties are assumed to be stainless steel with a cross-sectional area of no more than 12.5mm² for structural cavities up to 125mm wide.
(3) The suitability of full fill cavity insulation materials will depend on exposure conditions and should be confirmed by the designer. For partial cavity fill, a 50mm residual should be maintained (always check the manufacturer’s guidance).
Sustainability
Block Environmental Management and Responsible Sourcing
Our manufacturing plants operate to a BSI certified Environmental Management System (EMS), which complies with ISO 14001. Lignacite Ltd also meets the requirements of BES 6001 – Framework Standard for the Responsible Sourcing of Construction Products (Certificate No: BES 580823).
This independently awarded Responsible Sourcing Certification confirms that we procure products responsibly and sustainably. This will allow credits to be gained under environment assessment schemes such as BREEAM.
Block Energy Management
Lignacite Ltd operates a BSI Certified energy management system in accordance with ISO 50001. (Certificate No. ENMS 751020).
Compliance with ISO 50001 is a valuable tool in helping to manage energy use and includes the following outputs.
- A policy for more efficient use of energy
- Fix targets and objectives to meet the policy
- Use data to better understand and make decisions about energy use
- Measure the results
- Review how well the policy works, and
- Continually improve energy management
Block Environmental Performance Declaration (EPD)
Key environmental performance data (in accordance with EN 15804+A2 and ISO 14025/ ISO 1930) can be found in the EPD for Lignacrete blocks.
Environmental Data Summary
| Declared unit | 1m² |
|---|---|
| Declared unit mass | 189 kg |
| GWP-fossil, A1-A3 (kgCO2e) | 18.2 |
| GWP-total, A1-A3 (kgCO2e) | 18.5 |
| Secondary material, inputs (%) | 0.00841 |
| Secondary material, outputs (%) | 80 |
| Total energy use, A1-A3 (kWh) | 40.2 |
| Total water use, A1-A3 (m3e) | 1.33E0 |
Source – This data was taken from the EPD for the 7.3N Lignacrete solid block. EPDs for other Lignacrete blocks are available. Click here for all EPDs.
The declared unit is based on 1m² of 100mm thickness blocks.
The Life Cycle Stage (A1-A3) refers to the extraction, processing, transportation and manufacture of materials and products up to the point where they leave the factory gate to be taken to site.
The notation ‘e’ is an abbreviation for tonnes of carbon dioxide equivalent.
Design
Block Structural Design
The design of walls using Lignacrete blocks should be in accordance with relevant design standards, including BS 8103: Part 2 and BS EN 1996-1-1 and the requirements of the Building Regulations.
Block Movement Control
Vertical movement joints should be considered in accordance with masonry design codes and the recommendations of Published Document PD 6697, at 6.0-8.0 metre spacings. In areas of raised stress, such as above and below openings in external walls, the blockwork may need to be reinforced to restrain movement.
Block Service Life
When properly constructed, the durability of walls built using Lignacrete products will match that of walls of traditional masonry and will fulfil their intended function for the life of the building in which they have been installed (typically 100 years).
The blocks themselves will require no maintenance. Maintenance for walls will normally include the replacement of sealant in movement joints and at junctions / openings. Repointing for walls that are exposed to the elements may be necessary towards the end of its service life.
Block Wall Ties
Under normal conditions, wall ties should be embedded 50mm into the mortar on each leaf, staggered in alternate courses and spaced in accordance with the following.
Table 6 – Wall Tie Spacings
| Leaf Thickness (mm) | Cavity Width (mm) | Horizontal Spacing (mm) | Vertical Spacing (mm) | Ties per m² |
|---|---|---|---|---|
| Less than 90mm | 50 - 75 | 450 | 450 | 4.9 |
| Over 90mm | 50 - 150 | 900 | 450 | 2.5 |
Block Mortar
Generally, the mortar type for work above ground level should be designation (iii) / Compressive Class M4. However, where it is needed to maximise the loadbearing capacity of the wall, designation (ii) / Compressive Class M6 mixes should be specified. Stronger mixes may also be required for work below ground.
Table 7 – Mortar Mixes
| Mortar Designation (as per BS 5628-3) | Compressive Strength Class (as per BS EN 1996) | Recommended mix proportions of materials by volume |
|---|---|---|
| (iii) | M4 | 1:1:5 to 6 - Cement:Lime:Sand. 1:5 to 6 - Cement:Sand with or without air entrainment. 1:4 to 5 - Masonry Cement:Sand (with non-lime filler). 1:3½:4 - Masonry Cement:Sand (with lime filler). |
| (ii) | M6 | 1:½:4-4½ - Cement:Lime: Sand. 1:3 to 4 - Cement:Sand with or without air entrainment. 1:2½:3½ - Masonry Cement:Sand (with non-lime filler). 1:3 - Masonry Cement:Sand (with lime filler). |
Site Practice
Block Surface Finish Recommendations
Drylining
Standard plasterboard can be fixed with adhesive dabs or onto timber battens or metal studs.
Plaster
Dense plasters can be applied using either 1:1:6 cement:lime:sand or 1:4 ½ masonry cement:sand or 1:5 ½ cement:sand and plasticiser. It is advisable to use a bonding treatment prior to applying cement render plasters.
Lightweight plasters should be used in accordance with manufacturer’s recommendations. Suitable plasters include British Gypsum’s Thistle Carlite Bonding coat.
Finishing coats include British Gypsum’s Thistle Multi-Finish.
Rendering
It is advisable to apply a bonding treatment to the wall such as Rendaid. Traditional renders should be applied in 2 coats with the first coat applied to a greater thickness than the top coat. The first coat should be 8-12mm thick and the top coat 6-8mm. The first coat should be slightly stronger than the second coat. Render designation iii/M4 should be used e.g., 1:-1:5-6 cement, lime sand or 1:-4-5 masonry cement, sand.
Builders considering the use of proprietary render systems must exercise caution to accurately adhere to the render manufacturer’s design and specification instructions. Detailed guidance is also published in the NHBC Standards, Chapter 6.11- Render. Strictly adhere to the specific application instructions, paying particular attention to prevailing weather conditions and the minimum recommended thickness of single coat renders.
Block Safe Handling
For detailed advice, refer to Lignacite’s Sitework Guide and the Material Safety Data sheet.
- Block packs may be stacked on firm and level surfaces to a maximum height of 2 packs. Consideration of handling equipment's suitability for site terrain and safety limits should also be given. Hand-operated pallet trucks may not be suitable unless pallets specific for this purpose are used and loads do not exceed the limits of the pallet truck or its operator(s). Care should be taken when opening packs that are wrapped or banded to ensure that items do not fall or otherwise endanger persons handling the blocks or those nearby.
- Handling of blocks should be undertaken in accordance with HSE Construction Sheet No. CIS77 ‘Preventing injury from handling heavy blocks’ (Construction Industry Advisory Committee) and in accordance with the Manual Handling Regulations 1992 (as amended). This concludes that there is a high risk of injury to individuals who repetitively manually handle blocks in excess of 20 kg. Where practical, mechanical handling equipment should be used to transport block packs to the area of work.
- Blocks should not be installed if the temperature is at or below 3°C and falling.
- Blocks should always be laid on a full bed of mortar and vertical joints solidly filled.
- For walls built fair, sample panels are recommended and should be built prior to commencing block laying. This will serve as a benchmark for defining and specifying the quality of work required.
- Please note that for Paint Grade products, colour consistency is not guaranteed. It is advisable to view sample panels at a distance of approximately 3m from the wall in good natural light.

