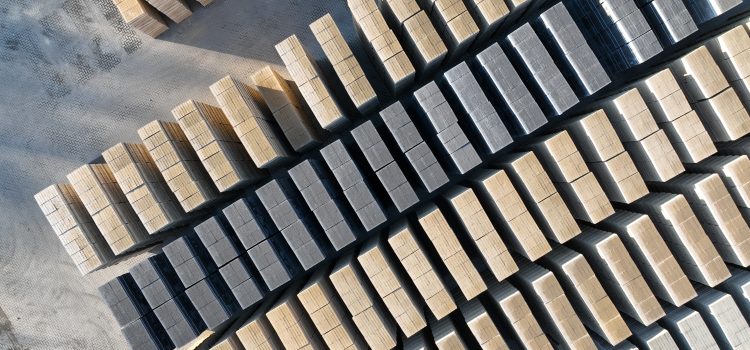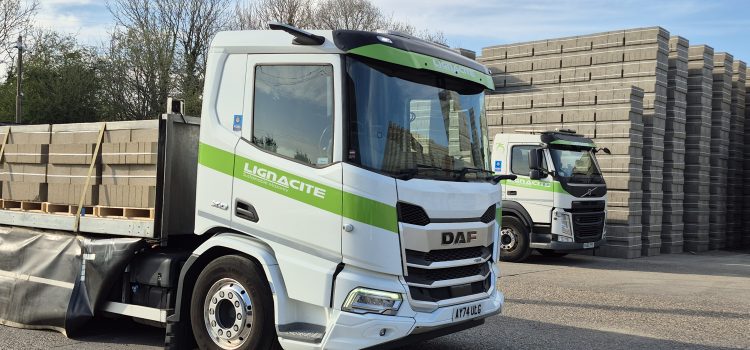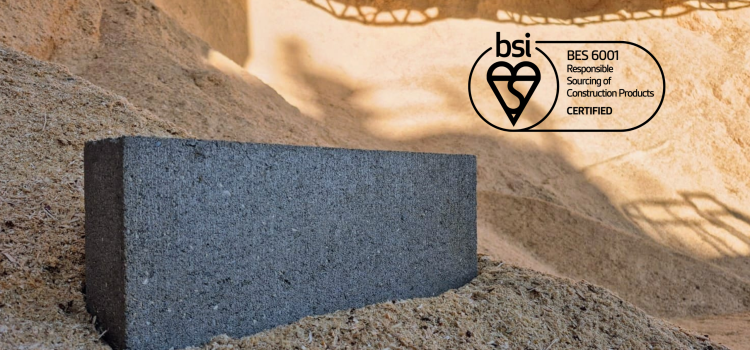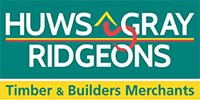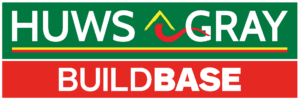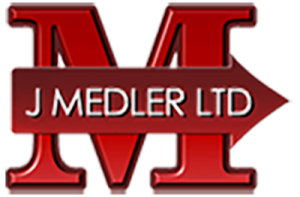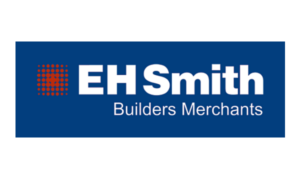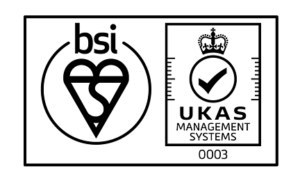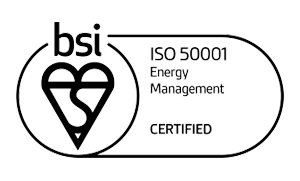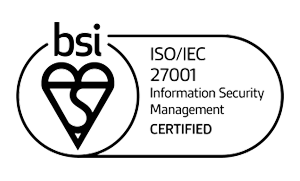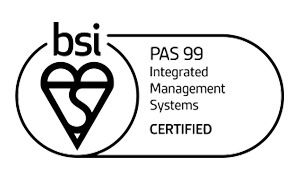CAD Library
This library of CAD images will give you a closer look at the applications of our concrete blocks, particularly in terms of junction details and movement joints. Simply select the CAD document you wish to view and choose whether to preview or download it.
Blockwork Junction Details inc. Movement JointsOpen
- TDS-01-Movement-Joint-to-Internal-Walls-PDF-CAD 546.84KB | Updated 20th Jan 2023
- TDS-01-Movement-Joint-to-Internal-Walls-CAD.dwg 684.81KB | Updated 20th Jan 2023
- TDS-02-Movement-Joint-at-a-butt-jointed-intersection-CAD 1.55MB | Updated 19th Jan 2023
- TDS-02-Movement-Joint-at-a-butt-jointed-intersection-CAD.dwg 1.18MB | Updated 23rd Jan 2023
- TDS-03-Movement-Joint-at-an-internal-wall-with-plaster-finish-CAD 615.36KB | Updated 19th Jan 2023
- TDS-03-Movement-Joint-at-an-internal-wall-with-plaster-finish-CAD.dwg 1.06MB | Updated 23rd Jan 2023
- TDS-04-Movement-Joint-for-a-fair-faced-cavity-wall-CAD 765.68KB | Updated 19th Jan 2023
- TDS-04-Movement-Joint-for-a-fair-faced-cavity-wall-CAD.dwg 858.91KB | Updated 23rd Jan 2023
- TDS-05-Movement-Joint-to-a-Render-Outer-Leaf-CAD 914.56KB | Updated 19th Jan 2023
- TDS-05-Movement-Joint-to-a-Render-Outer-Leaf-CAD.dwg 1.49MB | Updated 23rd Jan 2023
- TDS-06-Movement-Joint-to-an-inner-leaf-of-an-external-Cavity-wall-CAD 753.60KB | Updated 19th Jan 2023
- TDS-06-Movement-Joint-to-an-inner-leaf-of-an-external-Cavity-wall-CAD.dwg 838.44KB | Updated 23rd Jan 2023
- TDS-07-Blockwork-connected-to-angle-section-wind-post-CAD 3.42MB | Updated 19th Jan 2023
- TDS-07-Blockwork-connected-to-angle-section-wind-post-CAD.dwg 3.21MB | Updated 23rd Jan 2023
- TDS-08-Blockwork-connected-to-flat-plate-wind-post-CAD 2.06MB | Updated 19th Jan 2023
- TDS-08-Blockwork-connected-to-flat-plate-wind-post-CAD.dwg 1.50MB | Updated 23rd Jan 2023
- TDS-09-head-restraint-detail-vert-defl-CAD 1.62MB | Updated 19th Jan 2023
- TDS-09-head-restraint-detail-vert-defl-CAD.dwg 821.06KB | Updated 23rd Jan 2023
- TDS-10-Head-restraint-to-a-concrete-floor_using_angle-supports-allowing-for-vertical-deflection-CAD 738.76KB | Updated 19th Jan 2023
- TDS-10-Head-restraint-to-a-concrete-floor_using_angle-supports-allowing-for-vertical-deflection-CAD.dwg 693.75KB | Updated 23rd Jan 2023
- TDS-11-Movement-joint-at-concrete-column-CAD 1.09MB | Updated 19th Jan 2023
- TDS-11-Movement-joint-at-concrete-column-CAD.dwg 0.99MB | Updated 23rd Jan 2023
- TDS-13-Movement-joint-to-blockwork-encasing-steel-column-CAD 875.02KB | Updated 19th Jan 2023
- TDS-13-Movement-joint-to-blockwork-encasing-steel-column-CAD.dwg 1.32MB | Updated 23rd Jan 2023
- TDS-14-Blockwork-abutting-a-steel-column-CAD 705.50KB | Updated 19th Jan 2023
- TDS-14-Blockwork-abutting-a-steel-column-CAD.dwg 1.10MB | Updated 23rd Jan 2023

