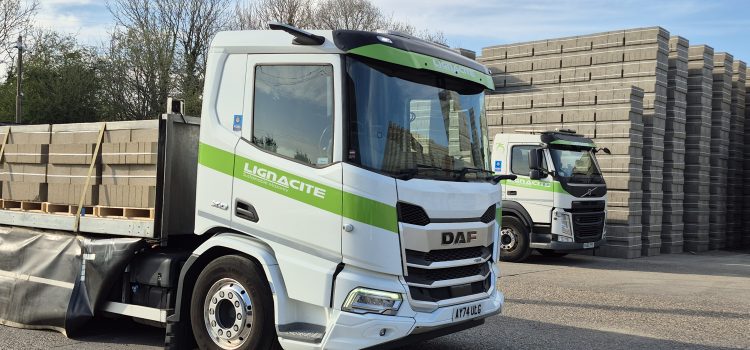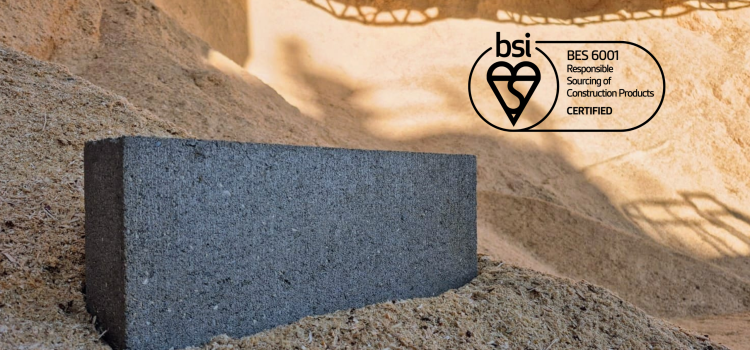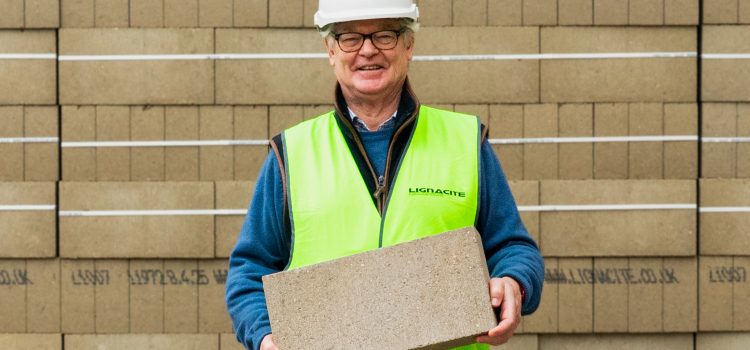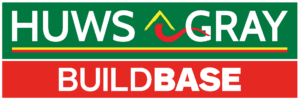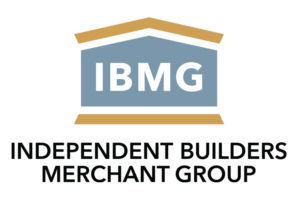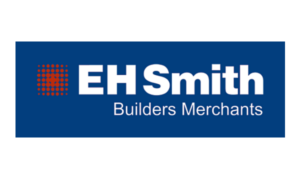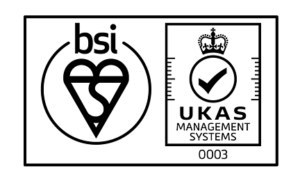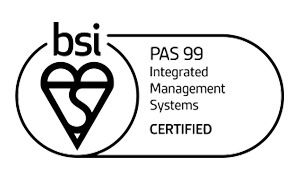Articles
A guide to fire resistance levels
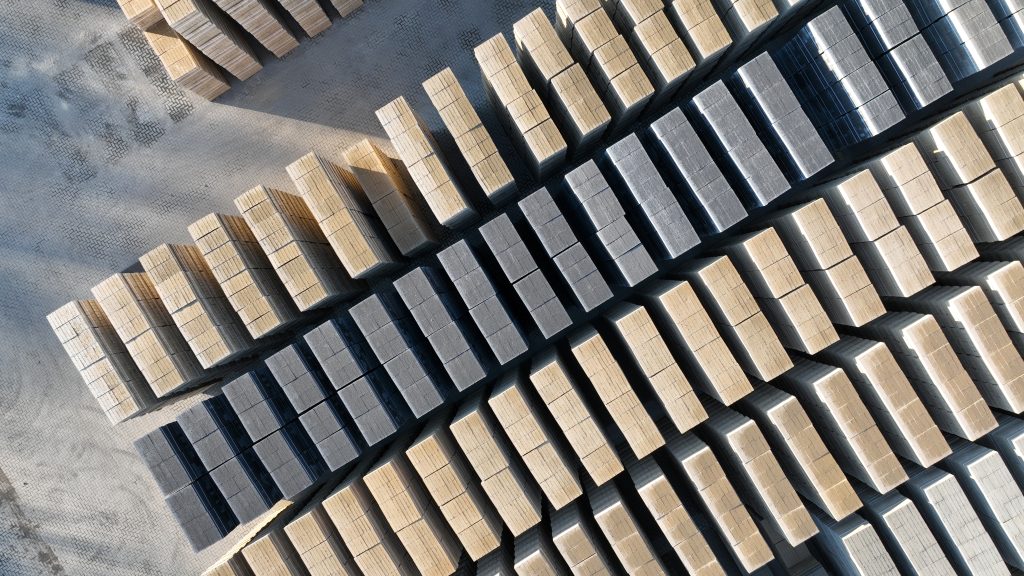
Posted by Lignacite
Fire safety is a critical consideration in the design and construction of buildings. Whether you're specifying internal partitions, fire doors or load-bearing walls, understanding how long a structure can withstand fire is essential to protecting lives and property. This is where fire resistance periods – or fire ratings – come into play.
But what is a one-hour fire rating, and how do you know which rating is appropriate for your project? In this article, we explain what fire resistance levels mean in practical terms and how different ratings are applied in UK construction. We also explore the building materials and methods needed to achieve common benchmarks like one-, two-, and four-hour fire resistance.
Understanding fire resistance periods
Let's get into fire resistance levels and the different ratings.
What is a fire resistance level?
The term ‘fire resistance level’ – also referred to as a fire resistance period or fire rating – indicates the length of time a building element can continue to perform its function during a fire. This might include structural load, stopping fire and hot gases from spreading and limiting heat transfer to the unexposed side.
In the UK, these requirements are set out in Approved Document B, which supports compliance with the Building Regulations by outlining appropriate fire performance for elements such as walls, floors and doors.
For a specific fire rating to be valid, it must be confirmed through standardised testing or by using established fire data. These tests assess how reliably a construction element performs under different fire conditions, measuring its structural integrity and the ability to contain flame spread.
Fire resistance periods are expressed in minutes – typically 30, 60, 90, 120 or 240 – and relate to performance against one or more of the following criteria:
- R (Loadbearing capacity): how long the element can support its load before collapsing.
- E (Integrity): how long it can prevent flames and hot gases from passing through.
- I (Insulation): how long it can limit heat transfer to the unexposed side.
For example, a wall with an REI 60 rating will resist collapse, fire spread and heat transfer for at least 60 minutes under test conditions.
REI classifications are assigned following standard fire resistance tests such as BS EN 1363-1 and BS EN 1365, which simulate real fire conditions. Choosing the right system means selecting reliable fire protection that’s been tested to meet the required number of hour fire ratings.
20-minute fire rating
While historically used in some internal doors (e.g. FD20), 20-minute fire ratings are rarely specified today. Current UK Building Regulations generally require a minimum of 30 minutes for any fire-resisting element, so 20-minute ratings are largely obsolete in the modern world. They are typically only found in older buildings where they have not been replaced.
30-minute fire rating
This is the minimum standard for many domestic applications. Examples include:
- Fire doors between a dwelling and an integral garage.
- Doors enclosing stairwells in three-storey homes or loft conversions.
- Internal partition walls and ceilings separating floors in houses.
According to Approved Document B, a 30-minute rating (EI 30) is typically sufficient in low-rise buildings and small compartment sizes. Internal partitions may use fire-rated wall panels or lightweight wall assemblies, often finished with intumescent paint or dual-layer plasterboard systems.
One-hour fire rating
A 60-minute fire resistance rating is widely used in:
- Structural elements in offices and residential buildings between 5 and 18 metres in height
- Compartment walls and floors in larger buildings
- Fire doors protecting escape routes or plant rooms
Common 1-hour fire solutions include 100mm concrete block walls, fire-rated plasterboard systems or protected steelwork. In some cases, insulated wall panels or Rockwall-lined systems may be used to meet the rating while supporting other performance goals, such as energy efficiency or sound reduction.
90-minute fire rating
A 90-minute fire resistance rating is less commonly encountered than the standard 60- or 120-minute benchmarks but plays an important role in buildings where increased fire protection is required without the need for full two-hour resistance.
- Mid- to high-rise buildings between 18 and 30 metres tall, especially when there are no sprinklers.
- Stair enclosures or compartment walls/floors in offices, hotels, or apartment blocks, especially if these are used for evacuation.
- FD90 fire doors in plant rooms, risers or on escape routes in larger buildings.
- Service risers and vertical shafts, especially in multi-storey buildings, where longer evacuation times are anticipated.
Wall assemblies designed to meet this rating may include mineral-based wall panels or Rockwall fire-resistant systems – ideal where robust compartmentation is required. Concrete blockwork also provides a fire-compliant solution.
Two-hour fire rating
120-minute fire resistance period is typically required in:
- High-rise and multi-occupancy buildings (18 to 30m+ in height)
- Firefighting shafts and stairwells
- Industrial buildings with large floor areas or high fire loads
Wall assemblies achieving two hours of protection typically include 140mm dense or lightweight concrete blocks, reinforced concrete, specialist structural panels or multilayer systems incorporating Rockwall insulation.
180-minute fire rating
A three-hour fire rating is typically specified in specialist or high-risk environments.
- Large industrial or storage facilities, particularly those housing high fire loads or valuable stock.
- Critical infrastructure, such as data centres, utility substations or control rooms.
- Service risers, escape shafts or stairwells in tall or complex buildings where evacuation may take several hours.
- Transport infrastructure, such as tunnels or underground facilities, where long-duration protection is required to ensure structural stability and safe evacuation.
Specialist firewalls in petrochemical, pharmaceutical, or hazardous material storage facilities.
Four-hour fire rating
A 240-minute fire rating is not commonly required by UK Building Regulations, but may be specified for:
- Fire walls between large industrial units
- Critical infrastructure or data centres
- High-risk environments like petrochemical plants
These ratings often rely on concrete blockwork, thick reinforced concrete, high-performance fire barrier systems, or encased steel designs tested to meet demanding flame spread index and smoke development rating criteria.
How do the fire resistance levels relate to fire rating classifications?
Fire resistance levels aren’t just about the number of minutes an element can withstand exposure to fire – they also reflect how that element performs in a fire.
Fire ratings like 30, 60 or 120 minutes are paired with classifications such as REI, which stand for load-bearing capacity (R), integrity (E), and insulation (I). Together, they describe how long a wall, floor or structural component can hold its shape, stop fire and smoke from spreading, and prevent heat from passing through.
It’s important to distinguish these from Euroclass classifications for reaction to fire, for example Euroclass A1 or A2. These classifications report on the material’s ignitability and flame spread.
Understanding both fire resistance and reaction to fire requirements is essential in ensuring compliance with building regulations.
Achieving your required fire resistance level
To meet fire resistance requirements, both the materials used and the construction methods employed must be carefully considered.
For 1-hour ratings:
- Use 100mm dense or lightweight concrete blocks or 2 layers of 12.5mm fire-rated plasterboard per side on a metal stud.
- Apply intumescent coatings to steel or enclose in a fire board.
- Use FD60-rated doors and appropriate fire-stopping around penetrations.
For 2-hour ratings:
- Use 100mm dense or lightweight concrete blocks or thicker reinforced concrete.
- Consider double stud partitions with multiple fire-rated board layers.
- Ensure all service penetrations are sealed with products tested to 120 minutes.
For 4-hour ratings:
- Use minimum thickness 140mm dense or lightweight concrete blocks.
- Use 200–250mm thick concrete or specialist fire barriers like Durasteel.
- Protect steelwork with heavy-duty encasement or high-performance fireproofing systems.
- Avoid weak links such as poorly sealed joints or untested penetrations.
Always refer to manufacturer fire test data or evidence and ensure products are installed in accordance with their certification and are suited to their purpose.
Need advice on your fire-rated wall specification?
Whether you're designing to meet minimum 30-minute standards or ensuring a 4-hour separation for high-risk areas, the right materials and attention to detail are essential for successful construction projects.
At Lignacite, we manufacture concrete blocks that are Euroclass A1 for reaction to fire, and have fire resistance periods in accordance with European Masonry Standards, notably EN 1996-1-2. Our blocks can help you achieve fire ratings of up to four hours, depending on the wall configuration.
Explore our technical guidance or get in touch with the Lignacite team for expert support on achieving the fire performance your project needs.
