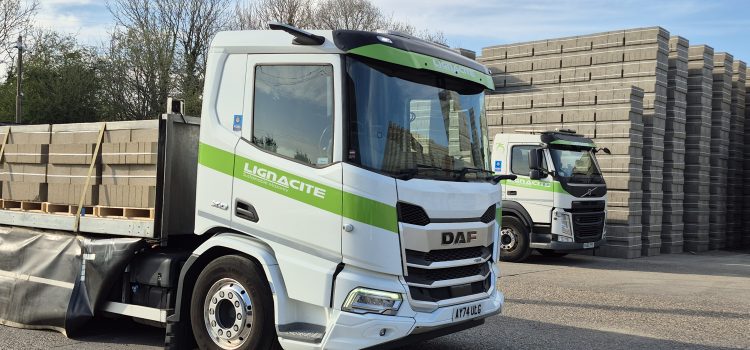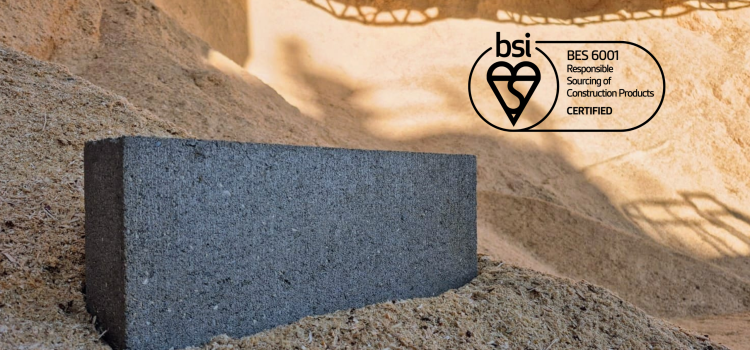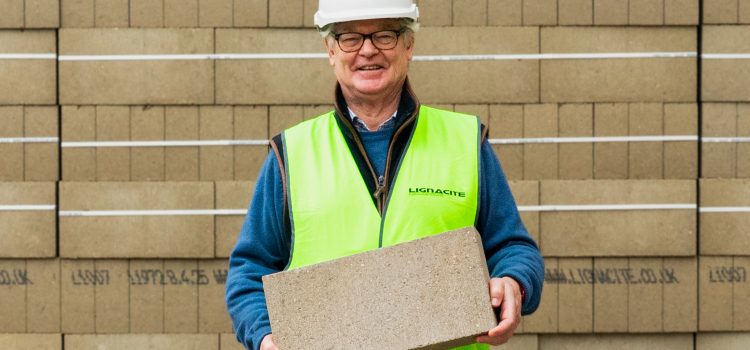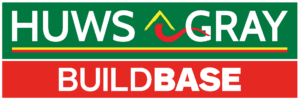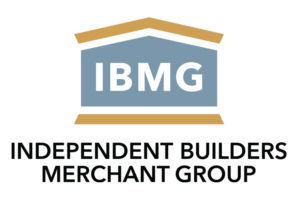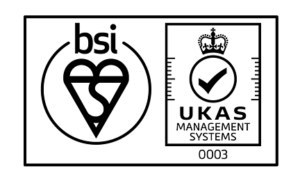Articles
An introduction to fire break walls and regulatory requirements
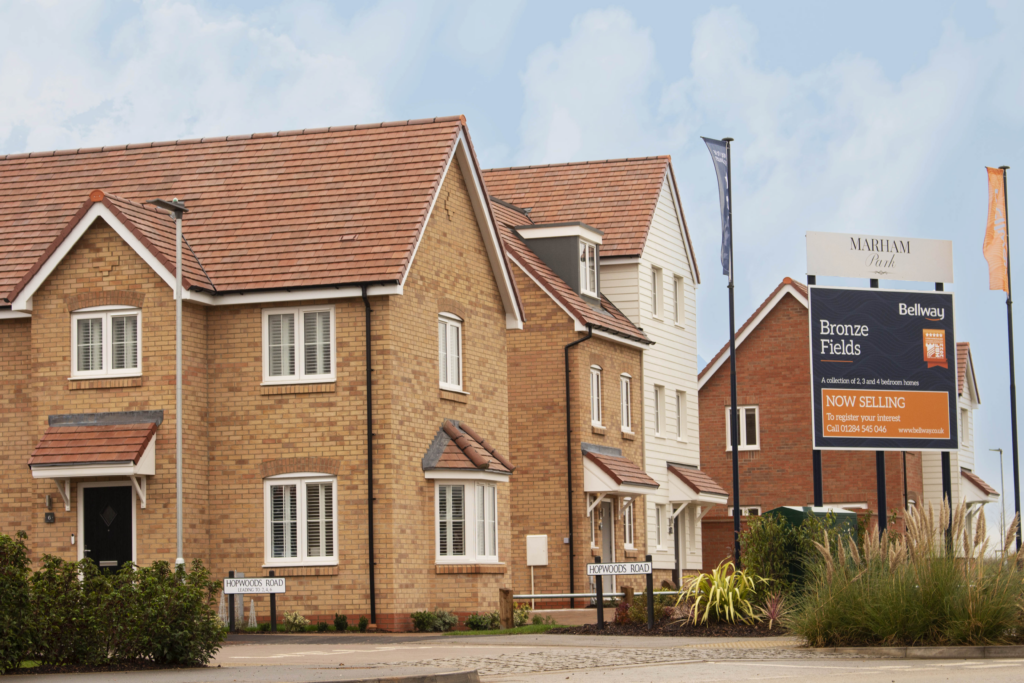
Posted by Lignacite
Whether you’re constructing a house, office building, leisure centre or stadium, fire safety is paramount and should be addressed from the initial design stages right through to completion. An essential element of fire safety is fire break walls. In this article, we explore what fire break walls are and the legal considerations you need to make to get them right.
What is a fire break wall?
A fire break wall (or fire wall) is a robust, continuous barrier built with fire-resistant materials (like concrete blocks), which is designed to act as a fire break to prevent the spread of fire between different areas of a building or between buildings. It is a type of passive fire protection, providing critical time for evacuation and limiting fire damage.
Fire break walls are constructed to achieve specific fire resistance periods – usually 60 or 120 minutes – depending on the building type and use. They typically extend from the foundations or ground floor slab all the way up to – or even through – the roof, forming distinct fire compartments.
While fire-resistant walls also impede fire spread, fire break walls offer a higher level of protection and are intended to be fire barriers that completely block fire, even if adjacent structures collapse. Openings like doors and windows are permitted, provided they are fitted with fire-rated assemblies that maintain the wall's performance.
To identify a fire break wall, you may need to consult building plans or fire safety documentation. Look for a continuous structure from the foundation to the roof. There may also be fire-rated labels on doors and windows.
What situations are fire break walls needed in?
Fire break walls are vital for compartmentalising buildings, creating separate fire areas and hindering the spread of fire. As a result, they are needed in a wide range of building types. For instance, in residential buildings like apartment blocks and terraced houses, they separate individual units and common areas, preventing the spread of a house fire into neighbouring spaces.
Commercial and industrial buildings, including warehouses, shopping centres and factories, use fire walls to divide large spaces and safeguard assets. High-risk environments like chemical plants and electrical substations also heavily rely on fire break walls to contain potential incidents.
Healthcare and educational facilities, such as hospitals and schools, use fire break walls to facilitate evacuation and protect key areas.
In addition, fire break walls are crucial for protecting escape routes, such as corridors and stairwells. They should also be used as fire barriers to separate attached garages from living spaces, as well as at the junctions of walls and roofs to prevent fire spread through concealed spaces.
Fire break wall regulatory requirements
Various regulations apply to fire break walls in the UK, ensuring that buildings have adequate fire safety, protecting people and the contents of the building.
Approved Document B of the Building Regulations
Approved Document B provides statutory guidance for meeting the fire safety requirements of the Building Regulations. It ensures that the need to prevent internal fire spread is met and considers external spread.
It states that compartmentation using fire walls must be a feature of various building types, including multi-occupancy residential, commercial and healthcare facilities, specifying when and where these walls are necessary, based on factors such as building size and use.
In addition, Approved Document B provides guidance on the required fire resistance ratings (measured in minutes) for fire break walls, ensuring they can contain a fire for a specific period. It also addresses construction details, emphasising continuity, appropriate materials, the use of fire-rated doors and windows, and the proper sealing of pipes and cable work that pass through walls.
Ongoing amendments to Approved Document B continue to refine fire safety standards to reflect building practices and knowledge of fire, underscoring the vital role of effective fire break walls in safeguarding buildings and occupants.
BS 476
BS 476 is a suite of British Standards detailing fire testing methods for building materials and structures. Historically used for assessing fire break walls, BS 476: Parts 20-24 outline tests that evaluate a wall's ability to resist fire based on two key criteria: integrity (E), which prevents the passage of flames and hot gases, and insulation (I), which limits the temperature rise on the unexposed side. If the wall is loadbearing, criteria for mechanical resistance (R) will also have to be met.
Walls tested to these standards receive a fire-resistance rating in minutes, which is used to demonstrate compliance with Approved Document B.
While it has been largely replaced by BS EN 13501, there are instances where BS 476 standards suffice.
EN 13501-2
EN 13501-2 is the European standard classifying the fire resistance of building elements, including fire walls. It uses the letter 'E' for integrity (preventing flame passage) and 'I' for insulation (limiting temperature rise), followed by a number indicating the fire resistance period in minutes (e.g., EI 60).
This system is widely used across the UK and is the primary method for demonstrating fire performance for CE/UKCA-marked products. However, BS 476 is still accepted in many UK applications.
The Party Wall Act 1996
The Party Wall Act 1996 in England and Wales may influence fire break walls when construction work involves a wall shared with a neighbouring property, such as in terraced or semi-detached houses. If you're building a new fire break wall on the boundary, modifying an existing party wall (for instance, in a loft space), or cutting into a party wall, a homeowner will need to serve notice to their neighbour.
While separate from Building Regulations and fire safety standards like Approved Document B, the Party Wall Agreement helps prevent disputes and ensures work on shared structures is carried out correctly, indirectly supporting the integrity of fire break walls between properties.
If your project involves party walls, seek a party wall survey and expert advice to ensure any changes are compliant with fire regulations before appointing a tradesperson. It’s important to note that changes to fire break walls may also have building insurance implications, so homeowners should notify their insurer of any changes.
What are fire break walls made from?
Concrete blocks
These offer excellent fire resistance and are classified as A1 non-combustible under European standards. They are cost-effective, durable and widely used in various building types. A minimum thickness of 100mm of dense or medium dense concrete blockwork can often provide at least two hours of fire protection. As such, they are an ideal material for constructing fire barriers. You can find out more about the use of concrete blocks for fire break walls in our recent article.
Gypsum
Gypsum boards have a non-combustible core containing chemically bound water, which is released as steam when exposed to fire, slowing down heat transfer. Type X gypsum board also has additives for enhanced fire resistance.
Multiple layers of gypsum board can be used to increase a wall’s fire-resistance rating. They are often used with timber or metal stud frames.
Brick
Brick is another highly fire-resistant material that can achieve fire resistance ratings from one to four hours, depending on the wall's construction and thickness.
Find the right block for your next project
From houses to stadiums, our interactive Block Applicator Tool will guide you through the blocks you need for your project. Alternatively, give our friendly Quoting team a call to discuss your needs.
